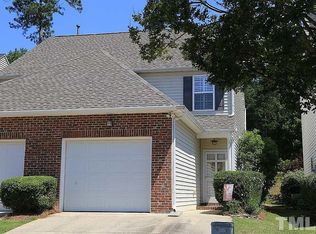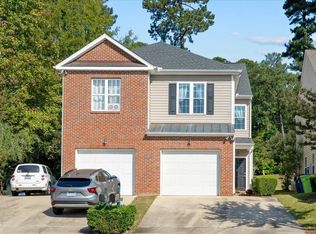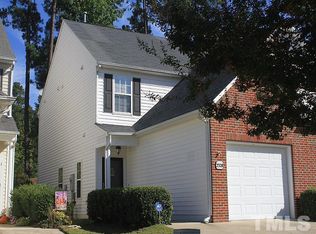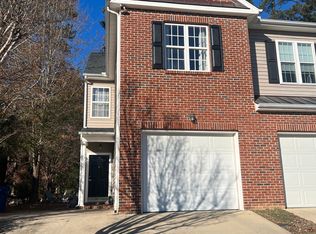Like New Culdesac Town Home On Golf Course With Water View! NEW Inside Paint! NEW Carpet! Some NEW Lights & Fans All Just Done! Custom Builtins! Engineered Hardwoods On 1st Flr, But NEW Tile Floor In Kitchen! Kitchen Has Plenty Of Counter & Cabinet Space! Pantry, Raised Bar & MORE! Two Large Bedrooms, Both Have Their Own Full Baths! 2nd Floor Utility Room With Extra Shelving! Nice Screen Porch With Fan & Large 1 Car Garage! Refrigerator & TV Stay With Accept. Offer! Pool, Golf Tennis & MUCH MORE!
This property is off market, which means it's not currently listed for sale or rent on Zillow. This may be different from what's available on other websites or public sources.



