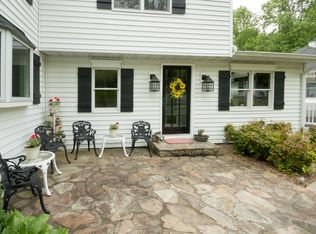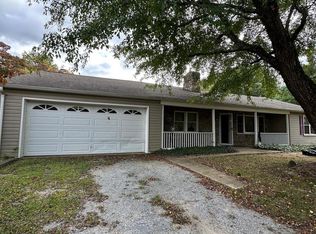GREAT NEW PRICE. . . . SPECTACULAR WATERFRONT OPPORTUNITY!! Beautifully maintained 3 bedroom waterfront rancher on 2.2 Acres and nearly 100' frontage on the Elk. Enjoy the wild life and stunning views of the Elk River year-round. This lovely home is conveniently located to Rte 40, I-95 and Harford County and resides in the North East/Elk Neck School District. The eat-in kitchen features an island with an attached breakfast bar, double oven and lovely wood cabinetry with plenty of storage. Dining is conveniently located off the kitchen with access to a sizable deck where your entertaining and water views continue! The spacious living room offers an inviting bricked propane fireplace with a mantel and heatilator, along with an accent wall of striking mahogany wood paneling. Three roomy bedrooms, a laundry room with storage, full and half bath, and a utility room complete the living area of this well kept home. Large windows are accented throughout, highlighting river views and adding tons of natural light. A detached 20' X 30', 2 car garage with 10 ft doors and electric is featured on the property as well as a carport and an expansive paved circular driveway. Sit in your charming gazebo and enjoy the riverscape and privacy this home offers! Bulkhead is in place plus the County Boat Ramp is just around the bend. A wonderful opportunity to live, relax and play on the water. So your waterfront search is over..... 2336 Oldfield Point Road.....Welcome Home!!!
This property is off market, which means it's not currently listed for sale or rent on Zillow. This may be different from what's available on other websites or public sources.

