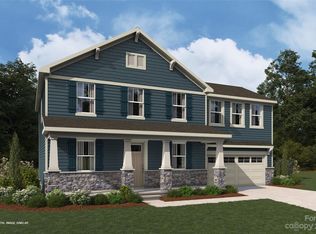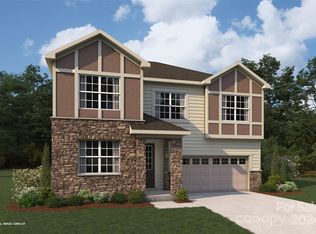Closed
$531,566
2336 Lorelei Ter #375, Monroe, NC 28112
5beds
3,147sqft
Single Family Residence
Built in 2023
0.21 Acres Lot
$514,400 Zestimate®
$169/sqft
$2,719 Estimated rent
Home value
$514,400
$489,000 - $540,000
$2,719/mo
Zestimate® history
Loading...
Owner options
Explore your selling options
What's special
The Poinsett is a great open floor plan with double balcony. On the first floor you will find a formal dining room, powder room, gourmet kitchen looking out at the large gathering room with fireplace. Breakfast room is off the kitchen and leads to your Patio which over looks a pond. You also have a guest suite with private bathroom with shower. Upstairs you have a private primary suite with a large bath oasis and his and her walk-ins. You also have a large loft, 3 additions bedrooms, 2nd full bath and laundry room.
Zillow last checked: 8 hours ago
Listing updated: February 26, 2024 at 11:09am
Listing Provided by:
Tracy Olson tracy.olson@mattamycorp.com,
Mattamy Carolina Corporation,
Renee Poteat,
Mattamy Carolina Corporation
Bought with:
Elise Pellegrino-Koenig
Century 21 First Choice
Source: Canopy MLS as distributed by MLS GRID,MLS#: 4088939
Facts & features
Interior
Bedrooms & bathrooms
- Bedrooms: 5
- Bathrooms: 4
- Full bathrooms: 3
- 1/2 bathrooms: 1
- Main level bedrooms: 1
Primary bedroom
- Features: Walk-In Closet(s)
- Level: Upper
Primary bedroom
- Level: Upper
Bedroom s
- Level: Main
Bedroom s
- Level: Upper
Bedroom s
- Level: Upper
Bedroom s
- Level: Upper
Bedroom s
- Level: Main
Bedroom s
- Level: Upper
Bedroom s
- Level: Upper
Bedroom s
- Level: Upper
Bathroom full
- Level: Main
Bathroom half
- Level: Main
Bathroom full
- Level: Main
Bathroom half
- Level: Main
Dining room
- Level: Main
Dining room
- Level: Main
Great room
- Level: Main
Great room
- Level: Main
Kitchen
- Features: Walk-In Pantry
- Level: Main
Kitchen
- Level: Main
Laundry
- Level: Upper
Laundry
- Level: Upper
Loft
- Level: Upper
Loft
- Level: Upper
Heating
- Forced Air
Cooling
- Central Air
Appliances
- Included: Dishwasher, Disposal, Exhaust Fan, Gas Range, Gas Water Heater, Microwave
- Laundry: Electric Dryer Hookup, Laundry Room
Features
- Has basement: No
- Attic: Permanent Stairs
- Fireplace features: Family Room
Interior area
- Total structure area: 3,147
- Total interior livable area: 3,147 sqft
- Finished area above ground: 3,147
- Finished area below ground: 0
Property
Parking
- Total spaces: 2
- Parking features: Driveway, Attached Garage, Garage on Main Level
- Attached garage spaces: 2
- Has uncovered spaces: Yes
Features
- Levels: Two
- Stories: 2
- Patio & porch: Patio
- Waterfront features: Pond
Lot
- Size: 0.21 Acres
- Features: Pond(s), Private
Details
- Parcel number: 09351389
- Zoning: Res
- Special conditions: Auction
Construction
Type & style
- Home type: SingleFamily
- Architectural style: French Provincial
- Property subtype: Single Family Residence
Materials
- Hardboard Siding, Stone Veneer
- Foundation: Slab
- Roof: Shingle
Condition
- New construction: Yes
- Year built: 2023
Details
- Builder model: Poinsett/FC
- Builder name: Mattamy Homes
Utilities & green energy
- Sewer: Public Sewer
- Water: City
- Utilities for property: Underground Utilities
Community & neighborhood
Location
- Region: Monroe
- Subdivision: Waxhaw Landing
HOA & financial
HOA
- Has HOA: Yes
- HOA fee: $179 quarterly
Other
Other facts
- Listing terms: Cash,Conventional,FHA,VA Loan
- Road surface type: Concrete, Paved
Price history
| Date | Event | Price |
|---|---|---|
| 2/26/2024 | Sold | $531,566$169/sqft |
Source: | ||
Public tax history
Tax history is unavailable.
Neighborhood: 28112
Nearby schools
GreatSchools rating
- 4/10Walter Bickett Elementary SchoolGrades: PK-5Distance: 0.6 mi
- 1/10Monroe Middle SchoolGrades: 6-8Distance: 2.9 mi
- 2/10Monroe High SchoolGrades: 9-12Distance: 3.7 mi
Schools provided by the listing agent
- Elementary: Walter Bickett
- Middle: Monroe
- High: Monroe
Source: Canopy MLS as distributed by MLS GRID. This data may not be complete. We recommend contacting the local school district to confirm school assignments for this home.
Get a cash offer in 3 minutes
Find out how much your home could sell for in as little as 3 minutes with a no-obligation cash offer.
Estimated market value
$514,400
Get a cash offer in 3 minutes
Find out how much your home could sell for in as little as 3 minutes with a no-obligation cash offer.
Estimated market value
$514,400

