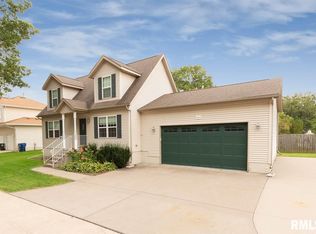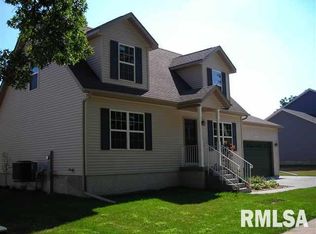4 bedrooms home with almost 2300 finished square feet. The main floor of this home offers gorgeous wood floors and an open floor plan. The spacious living room flows into the kitchen area which includes a huge breakfast bar island, large dining area, many cabinets & counter space, and access to the large wood deck. The main floor also includes a laundry room, a 1/2 bathroom, a den office, and a HUGE garage. Upstairs you will find 4 large bedrooms and 2 full bathrooms. The master bedroom includes a walk-in closet and an en-suite bathroom with a separate soaking tub and stands up shower. The unfinished basement would be a breeze to finish and which could add more square feet.
This property is off market, which means it's not currently listed for sale or rent on Zillow. This may be different from what's available on other websites or public sources.


