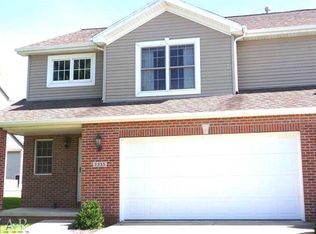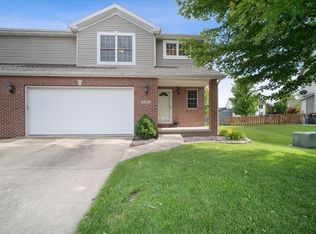This home shows like it's new! Pride of ownership is what this home is all about The floor plan is unique and very spacious. Newer Granite Transformation kitchen counter tops and sink, an abundance of cabinets and counter space. Open vaulted ceiling family room with built in cabinets and lots of natural lighting. Open balcony overlooking the family room. Oversized laundry featuring lots of storage. Dining room features beautiful hardwood flooring. Spacious master bedroom, lower level has a large family room, full bath, and 5th bedroom with egress window. There are two large storage areas, wired for generator backup. Stone patio with wall, enclosed hot tub area, hot tub stays. Other room 1 is dinette area off kitchen. Other Room 2 is the 5th bedroom in Lower Level. Lots of new painting thru out!!!
This property is off market, which means it's not currently listed for sale or rent on Zillow. This may be different from what's available on other websites or public sources.


