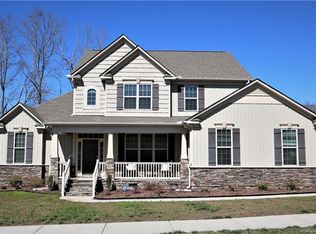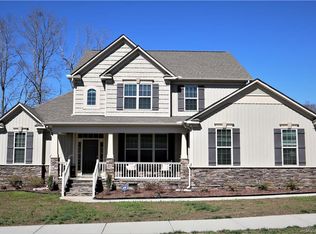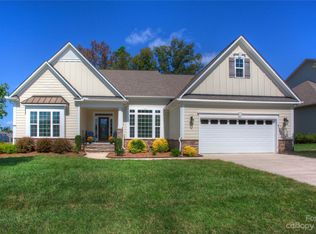Beautifully maintained home in highly desired Bedford Farms. Home features bright open floor plan. Kitchen boasts large granite island that opens up to family room with fireplace perfect for entertaining. Formal dining room has chair railing and coffered ceilings. Upstairs you'll find large master suite with garden tub, separate tiled shower, dual vanities, and walk in closet. All bedrooms upstairs have impressive vaulted ceilings. Three car garage provides plenty of room. Outside, the fenced yard has dual gates for easy access to coverd deck and large patio for outdoor enjoyment.
This property is off market, which means it's not currently listed for sale or rent on Zillow. This may be different from what's available on other websites or public sources.


