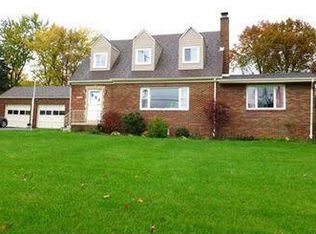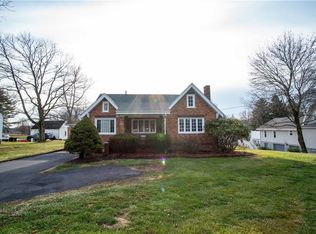Talk about CHARM!!! This 3 bed, 2 bath craftsman style house is loaded with character and situated on a corner lot with a 3 car detached garage. The large, covered front porch welcomes you inside to the formal living room which is accented by a brick fireplace and lots of windows. Two floating built-ins with glass doors separate the living and dining room. Amazing woodwork throughout including trim around windows, baseboards, and crown molding highlighting the 9 foot ceilings. Oversized first floor master bedroom has tons of natural light with a full bath en suite. The dining room flows into the kitchen with stainless steel appliances. Window lined light and bright mudroom leads upstairs to more original built-ins, two generously sized bedrooms, and a full bath. Through the mudroom, walk outside to the covered rear porch and into the .73 acre yard with a stone outdoor fireplace and shed. Meticulously maintained, conveniently located in Blackhawk School District- a must see!
This property is off market, which means it's not currently listed for sale or rent on Zillow. This may be different from what's available on other websites or public sources.

