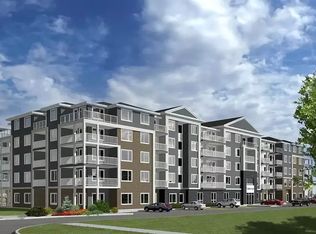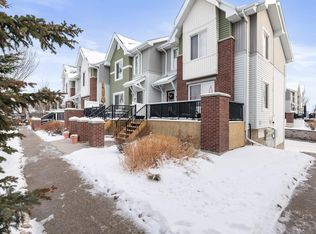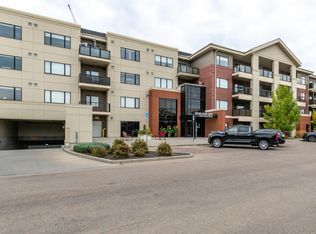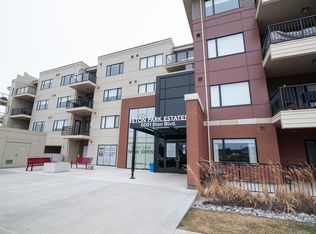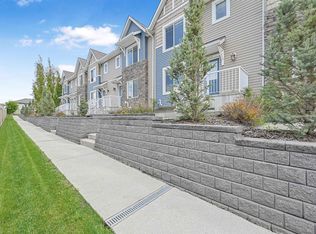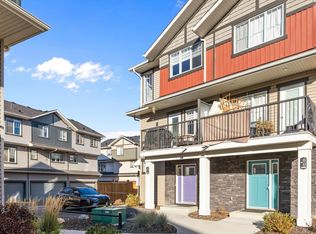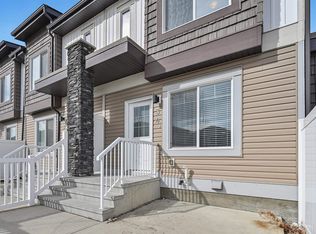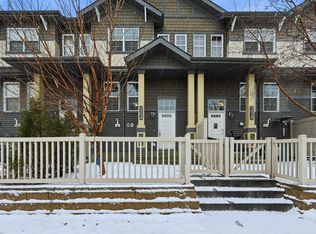Well maintained and spacious 2 bed/2.5 bath townhome located in the desirable Emerald Hills of Sherwood Park! Perfect for 1st time home buyers or investors. Main floor features hardwood flooring, ample natural light, comfortable open concept living space, granite counters in the kitchen, 2 pc bath & laundry room. Living room has a huge attached West-facing balcony to enjoy the evening sun & fresh air, overlooking a quiet treed walkway. Upper level primary bed is spacious and has an attached 3pc ensuite & walk-in closet. A 2nd well-sized bedroom and 4 pc bath complete the upper level. Other features include an oversized single attached garage, flex space, plenty of storage, energy-efficient mechanical incl tankless hot water & HRV for a lower utility bill! Visitor parking available & walking trails just steps away. Close to Emerald Hills Shopping Centre, Italian Centre, Millenium Place, schools & public transportation. Convenient access to major commuter routes incl Baseline & Yellowhead. A must see!
For sale
C$326,800
2336 Aspen Trl #137, Strathcona County, AB T8H 0J1
2beds
1,415sqft
Townhouse
Built in 2012
-- sqft lot
$-- Zestimate®
C$231/sqft
C$-- HOA
What's special
Hardwood flooringAmple natural lightAttached west-facing balconyQuiet treed walkwayWalk-in closet
- 41 days |
- 10 |
- 1 |
Zillow last checked: 8 hours ago
Listing updated: November 13, 2025 at 12:39pm
Listed by:
Alan H Gee,
RE/MAX Elite
Source: RAE,MLS®#: E4464591
Facts & features
Interior
Bedrooms & bathrooms
- Bedrooms: 2
- Bathrooms: 3
- Full bathrooms: 2
- 1/2 bathrooms: 1
Primary bedroom
- Level: Upper
Heating
- Forced Air-1, Natural Gas
Appliances
- Included: Dishwasher-Built-In, Dryer, Microwave Hood Fan, Refrigerator, Electric Stove, Washer
Features
- Flooring: Carpet, Ceramic Tile, Hardwood
- Windows: Window Coverings
- Basement: Partial, Finished
Interior area
- Total structure area: 1,414
- Total interior livable area: 1,414 sqft
Property
Parking
- Total spaces: 1
- Parking features: Oversized, Single Garage Attached, Guest, Parking-Visitor, Garage Control, Garage Opener
- Attached garage spaces: 1
Features
- Levels: 3 Storey,3
- Patio & porch: Patio
- Exterior features: Landscaped, Playground Nearby
- Pool features: Community, Public Swimming Pool
Lot
- Features: Landscaped, Playground Nearby, Near Public Transit, Schools, Shopping Nearby, Public Transportation
Construction
Type & style
- Home type: Townhouse
- Property subtype: Townhouse
Materials
- Foundation: Concrete Perimeter
- Roof: Asphalt
Condition
- Year built: 2012
Community & HOA
Community
- Features: Patio
- Security: Smoke Detector(s), Detectors Smoke
HOA
- Has HOA: Yes
- Services included: Exterior Maintenance, Insur. for Common Areas, Professional Management, Reserve Fund Contribution
Location
- Region: Strathcona County
Financial & listing details
- Price per square foot: C$231/sqft
- Date on market: 11/3/2025
- Ownership: Private
Alan H Gee
By pressing Contact Agent, you agree that the real estate professional identified above may call/text you about your search, which may involve use of automated means and pre-recorded/artificial voices. You don't need to consent as a condition of buying any property, goods, or services. Message/data rates may apply. You also agree to our Terms of Use. Zillow does not endorse any real estate professionals. We may share information about your recent and future site activity with your agent to help them understand what you're looking for in a home.
Price history
Price history
Price history is unavailable.
Public tax history
Public tax history
Tax history is unavailable.Climate risks
Neighborhood: T8H
Nearby schools
GreatSchools rating
No schools nearby
We couldn't find any schools near this home.
- Loading
