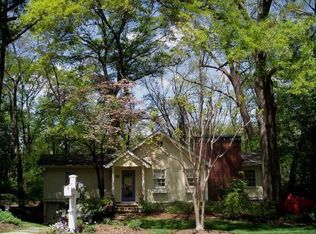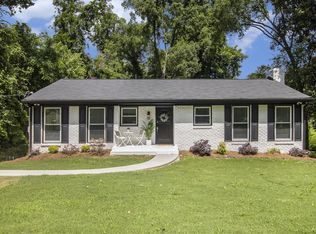Closed
$720,000
2336 Armand Rd NE, Atlanta, GA 30324
4beds
2,134sqft
Single Family Residence, Residential
Built in 1950
0.3 Acres Lot
$720,600 Zestimate®
$337/sqft
$4,102 Estimated rent
Home value
$720,600
$663,000 - $785,000
$4,102/mo
Zestimate® history
Loading...
Owner options
Explore your selling options
What's special
Beautifully renovated home with a finished basement & designer finishes throughout in desirable Lindridge Martin Manor! A long list of updates including a newer roof, HVAC, updated electrical, updated plumbing, new light fixtures & newly built deck! The main level features a fireside family room, breakfast room with a custom banquette, fully renovated kitchen with all new appliances, primary bedroom & 2 secondary bedrooms or a fantastic optional home office. A newly added half bathroom is included on the main level. Finished, renovated basement includes a 4th bedroom with a full bathroom, fireside living room & plenty of storage space! Private, fully fenced yard includes fresh landscaping & a separate fire pit area! 1 car garage plus a new driveway & additional paved parking spot! Just around the corner is Armand Park featuring a wonderful playground & shady walking trails! Conveniently located just minutes from Morningside, Buckhead, Emory University & I-85! Welcome home to this tight-knit community!
Zillow last checked: 8 hours ago
Listing updated: May 31, 2025 at 10:59pm
Listing Provided by:
Holly Cox,
Dorsey Alston Realtors
Bought with:
Drake Van de Castle, 401472
Atlanta Intown Real Estate Services
Source: FMLS GA,MLS#: 7556500
Facts & features
Interior
Bedrooms & bathrooms
- Bedrooms: 4
- Bathrooms: 3
- Full bathrooms: 2
- 1/2 bathrooms: 1
- Main level bathrooms: 1
- Main level bedrooms: 3
Primary bedroom
- Features: None
- Level: None
Bedroom
- Features: None
Primary bathroom
- Features: Tub/Shower Combo
Dining room
- Features: Separate Dining Room
Kitchen
- Features: Breakfast Room, Cabinets White, View to Family Room
Heating
- Central, Forced Air, Wall Furnace
Cooling
- Ceiling Fan(s), Central Air, Window Unit(s)
Appliances
- Included: Dishwasher, Disposal, Gas Cooktop, Gas Range, Gas Water Heater, Refrigerator
- Laundry: In Basement
Features
- Bookcases, High Speed Internet, His and Hers Closets, Recessed Lighting, Wet Bar
- Flooring: Hardwood
- Windows: Window Treatments
- Basement: Daylight,Driveway Access,Exterior Entry,Finished,Finished Bath,Interior Entry
- Attic: Pull Down Stairs
- Number of fireplaces: 2
- Fireplace features: Basement, Decorative, Family Room
- Common walls with other units/homes: No Common Walls
Interior area
- Total structure area: 2,134
- Total interior livable area: 2,134 sqft
Property
Parking
- Total spaces: 1
- Parking features: Driveway, Garage, Garage Faces Rear, Parking Pad
- Garage spaces: 1
- Has uncovered spaces: Yes
Accessibility
- Accessibility features: None
Features
- Levels: Two
- Stories: 2
- Patio & porch: Deck, Front Porch
- Exterior features: Gas Grill, Private Yard, No Dock
- Pool features: None
- Spa features: None
- Fencing: Back Yard,Fenced,Privacy,Wood
- Has view: Yes
- View description: Other
- Waterfront features: None
- Body of water: None
Lot
- Size: 0.30 Acres
- Features: Back Yard, Front Yard, Landscaped, Level, Private, Wooded
Details
- Additional structures: None
- Parcel number: 17 000500050343
- Other equipment: Dehumidifier
- Horse amenities: None
Construction
Type & style
- Home type: SingleFamily
- Architectural style: Traditional
- Property subtype: Single Family Residence, Residential
Materials
- Brick 4 Sides
- Foundation: None
- Roof: Shingle
Condition
- Resale
- New construction: No
- Year built: 1950
Utilities & green energy
- Electric: None
- Sewer: Public Sewer
- Water: Public
- Utilities for property: Cable Available, Electricity Available, Natural Gas Available, Sewer Available, Water Available
Green energy
- Energy efficient items: None
- Energy generation: None
Community & neighborhood
Security
- Security features: Secured Garage/Parking, Security Gate
Community
- Community features: Near Schools
Location
- Region: Atlanta
- Subdivision: Lindridge Martin Manor
Other
Other facts
- Ownership: Fee Simple
- Road surface type: Paved
Price history
| Date | Event | Price |
|---|---|---|
| 5/29/2025 | Sold | $720,000+2.9%$337/sqft |
Source: | ||
| 4/21/2025 | Pending sale | $700,000$328/sqft |
Source: | ||
| 4/10/2025 | Listed for sale | $700,000+70.7%$328/sqft |
Source: | ||
| 1/8/2021 | Sold | $410,000-1.2%$192/sqft |
Source: | ||
| 12/8/2020 | Pending sale | $415,000$194/sqft |
Source: KELLER WILLIAMS REALTY AME #8890684 Report a problem | ||
Public tax history
| Year | Property taxes | Tax assessment |
|---|---|---|
| 2024 | $6,239 +43.2% | $209,120 +0.7% |
| 2023 | $4,356 -34.4% | $207,600 +26.6% |
| 2022 | $6,637 +44.8% | $164,000 -1.9% |
Find assessor info on the county website
Neighborhood: Lindridge - Martin Manor
Nearby schools
GreatSchools rating
- 7/10Garden Hills Elementary SchoolGrades: PK-5Distance: 1.4 mi
- 6/10Sutton Middle SchoolGrades: 6-8Distance: 2.9 mi
- 8/10North Atlanta High SchoolGrades: 9-12Distance: 6 mi
Schools provided by the listing agent
- Elementary: Garden Hills
- Middle: Willis A. Sutton
- High: North Atlanta
Source: FMLS GA. This data may not be complete. We recommend contacting the local school district to confirm school assignments for this home.
Get a cash offer in 3 minutes
Find out how much your home could sell for in as little as 3 minutes with a no-obligation cash offer.
Estimated market value
$720,600
Get a cash offer in 3 minutes
Find out how much your home could sell for in as little as 3 minutes with a no-obligation cash offer.
Estimated market value
$720,600

