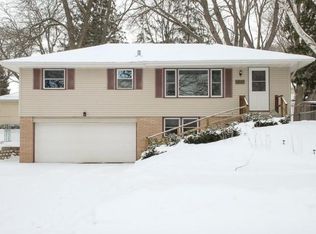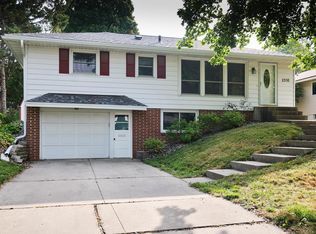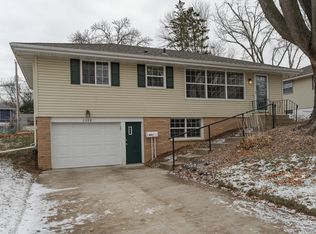Closed
$300,000
2336 12th Ave NW, Rochester, MN 55901
2beds
2,344sqft
Single Family Residence
Built in 1964
6,969.6 Square Feet Lot
$304,200 Zestimate®
$128/sqft
$1,922 Estimated rent
Home value
$304,200
$280,000 - $332,000
$1,922/mo
Zestimate® history
Loading...
Owner options
Explore your selling options
What's special
Welcome to this charming northwest Rochester home where comfort meets convenience. This delightful two-bedroom, two-bathroom house offers flexible living spaces, including a bonus sunroom that floods the home with natural light. The clever layout upstairs provides the option to easily convert the current dining area into a third bedroom, giving you room to grow. Your outdoor dreams come true with a fully fenced yard - perfect for pets, gardening, or simply enjoying your private slice of paradise. Nestled in a friendly neighborhood with easy access to local amenities, this home provides the perfect blend of cozy living and practical features.
Zillow last checked: 8 hours ago
Listing updated: April 21, 2025 at 08:11am
Listed by:
Kristina Wheeler 612-505-2860,
Keller Williams Premier Realty
Bought with:
Kurdi Taha
Real Broker, LLC.
Source: NorthstarMLS as distributed by MLS GRID,MLS#: 6682147
Facts & features
Interior
Bedrooms & bathrooms
- Bedrooms: 2
- Bathrooms: 2
- Full bathrooms: 1
- 1/2 bathrooms: 1
Bedroom 1
- Level: Main
Bedroom 2
- Level: Main
Bathroom
- Level: Main
Bathroom
- Level: Lower
Family room
- Level: Lower
Kitchen
- Level: Main
Living room
- Level: Main
Heating
- Forced Air
Cooling
- Central Air
Appliances
- Included: Dishwasher, Dryer, Range, Refrigerator, Washer, Water Softener Owned
Features
- Basement: Finished,Full,Storage Space
- Has fireplace: No
Interior area
- Total structure area: 2,344
- Total interior livable area: 2,344 sqft
- Finished area above ground: 1,252
- Finished area below ground: 437
Property
Parking
- Total spaces: 2
- Parking features: Attached, Concrete
- Attached garage spaces: 2
Accessibility
- Accessibility features: None
Features
- Levels: One
- Stories: 1
- Fencing: Chain Link
Lot
- Size: 6,969 sqft
- Dimensions: 61 x 114
Details
- Foundation area: 1092
- Parcel number: 742711007076
- Zoning description: Residential-Single Family
Construction
Type & style
- Home type: SingleFamily
- Property subtype: Single Family Residence
Materials
- Brick Veneer, Block
- Roof: Asphalt
Condition
- Age of Property: 61
- New construction: No
- Year built: 1964
Utilities & green energy
- Electric: Circuit Breakers
- Gas: Natural Gas
- Sewer: City Sewer/Connected
- Water: City Water/Connected
Community & neighborhood
Location
- Region: Rochester
- Subdivision: Elton Hills 7th-Torrens
HOA & financial
HOA
- Has HOA: No
Price history
| Date | Event | Price |
|---|---|---|
| 4/18/2025 | Sold | $300,000+13.2%$128/sqft |
Source: | ||
| 3/12/2025 | Pending sale | $265,000$113/sqft |
Source: | ||
| 3/10/2025 | Listed for sale | $265,000+32.6%$113/sqft |
Source: | ||
| 8/29/2019 | Sold | $199,900$85/sqft |
Source: | ||
| 7/22/2019 | Pending sale | $199,900$85/sqft |
Source: TheMLSonline.com, Inc. #5253195 | ||
Public tax history
| Year | Property taxes | Tax assessment |
|---|---|---|
| 2024 | $2,938 | $241,000 +3.8% |
| 2023 | -- | $232,200 +0.7% |
| 2022 | $2,748 +6.8% | $230,700 +16.2% |
Find assessor info on the county website
Neighborhood: Elton Hills
Nearby schools
GreatSchools rating
- 3/10Elton Hills Elementary SchoolGrades: PK-5Distance: 0.3 mi
- 5/10John Adams Middle SchoolGrades: 6-8Distance: 0.7 mi
- 5/10John Marshall Senior High SchoolGrades: 8-12Distance: 0.9 mi
Schools provided by the listing agent
- Elementary: Elton Hills
- Middle: John Adams
- High: John Marshall
Source: NorthstarMLS as distributed by MLS GRID. This data may not be complete. We recommend contacting the local school district to confirm school assignments for this home.
Get a cash offer in 3 minutes
Find out how much your home could sell for in as little as 3 minutes with a no-obligation cash offer.
Estimated market value
$304,200
Get a cash offer in 3 minutes
Find out how much your home could sell for in as little as 3 minutes with a no-obligation cash offer.
Estimated market value
$304,200


