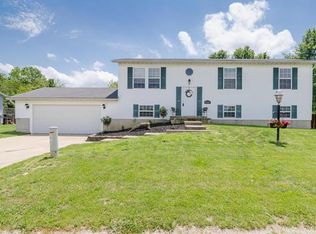Closed
Listing Provided by:
Amy C Hillery 618-520-9850,
Landmark Realty
Bought with: Landmark Realty
$212,000
23359 Berry Rd, Elsah, IL 62028
4beds
1,586sqft
Single Family Residence
Built in 2006
0.34 Acres Lot
$217,600 Zestimate®
$134/sqft
$1,918 Estimated rent
Home value
$217,600
$205,000 - $231,000
$1,918/mo
Zestimate® history
Loading...
Owner options
Explore your selling options
What's special
Discover the home you’ve been waiting for in Elsah! This spacious 4-bedroom, 2-bathroom residence boasts numerous updates, making it move-in ready. The upper level features 3 BR and 2 BA, along with updated paint, flooring, kitchen, and baths. Enjoy the peace of mind knowing that major updates such as a newer roof and septic system have been recently completed. The lower level offers ample space with a cozy family room, a bedroom, utility/mudroom, and a storage room with plumbing ready for a third bathroom. Convenience meets sustainability with 33 solar panels installed in 2022, resulting in remarkably low power bills. Outside, a spacious fenced-in yard awaits, perfect for relaxation and play. Additionally, the sale includes a bonus lot at the rear of the property, ideal for your own imaginative project. Further enhancing this property is an oversized 2-car garage providing plenty of room for vehicles and storage. Don’t miss your chance—showings begin Friday, June 12th.
Zillow last checked: 8 hours ago
Listing updated: April 28, 2025 at 05:38pm
Listing Provided by:
Amy C Hillery 618-520-9850,
Landmark Realty
Bought with:
Julia Kennedy, 475.203745
Landmark Realty
Source: MARIS,MLS#: 24042434 Originating MLS: Southwestern Illinois Board of REALTORS
Originating MLS: Southwestern Illinois Board of REALTORS
Facts & features
Interior
Bedrooms & bathrooms
- Bedrooms: 4
- Bathrooms: 2
- Full bathrooms: 2
Primary bedroom
- Level: Upper
Bedroom
- Level: Upper
Bedroom
- Level: Upper
Primary bathroom
- Level: Upper
Bathroom
- Level: Upper
Dining room
- Level: Upper
Family room
- Level: Lower
Kitchen
- Level: Upper
Laundry
- Level: Lower
Living room
- Level: Upper
Other
- Level: Main
Storage
- Level: Lower
Heating
- Forced Air, Electric
Cooling
- Central Air, Electric
Appliances
- Included: Dishwasher, Dryer, Microwave, Range, Refrigerator, Stainless Steel Appliance(s), Electric Water Heater
Features
- Entrance Foyer, Kitchen/Dining Room Combo
- Basement: Full,Partially Finished
- Has fireplace: No
- Fireplace features: Recreation Room, None
Interior area
- Total structure area: 1,586
- Total interior livable area: 1,586 sqft
- Finished area above ground: 1,188
- Finished area below ground: 398
Property
Parking
- Total spaces: 2
- Parking features: Attached, Garage, Garage Door Opener, Storage, Workshop in Garage
- Attached garage spaces: 2
Features
- Levels: Multi/Split
- Patio & porch: Deck
Lot
- Size: 0.34 Acres
- Dimensions: 178 x 165 IRR
- Features: Level
Details
- Parcel number: 0125022400
- Special conditions: Standard
Construction
Type & style
- Home type: SingleFamily
- Architectural style: Split Foyer,Traditional
- Property subtype: Single Family Residence
Materials
- Vinyl Siding
Condition
- Year built: 2006
Utilities & green energy
- Sewer: Public Sewer
- Water: Public
Community & neighborhood
Location
- Region: Elsah
- Subdivision: Joywood Farms 1st Add
Other
Other facts
- Listing terms: Cash,Conventional,FHA,VA Loan
- Ownership: Private
- Road surface type: Concrete
Price history
| Date | Event | Price |
|---|---|---|
| 8/5/2024 | Sold | $212,000+3.4%$134/sqft |
Source: | ||
| 7/14/2024 | Contingent | $205,000$129/sqft |
Source: | ||
| 7/12/2024 | Listed for sale | $205,000$129/sqft |
Source: | ||
Public tax history
| Year | Property taxes | Tax assessment |
|---|---|---|
| 2024 | -- | $59,285 +10% |
| 2023 | $2,984 +34.5% | $53,895 +34.9% |
| 2022 | $2,218 +0.5% | $39,945 +1.7% |
Find assessor info on the county website
Neighborhood: 62028
Nearby schools
GreatSchools rating
- 3/10Grafton Elementary SchoolGrades: PK-4Distance: 3.3 mi
- 8/10Illini Middle SchoolGrades: 5-7Distance: 9.9 mi
- 5/10Jersey Community High SchoolGrades: 8-12Distance: 11 mi
Schools provided by the listing agent
- Elementary: Jersey Dist 100
- Middle: Jersey Dist 100
- High: Jerseyville
Source: MARIS. This data may not be complete. We recommend contacting the local school district to confirm school assignments for this home.

Get pre-qualified for a loan
At Zillow Home Loans, we can pre-qualify you in as little as 5 minutes with no impact to your credit score.An equal housing lender. NMLS #10287.
