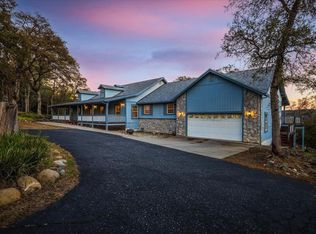Closed
$911,000
23357 Meyer Ravine Rd, Grass Valley, CA 95949
3beds
3,578sqft
Single Family Residence
Built in 1994
12.74 Acres Lot
$918,600 Zestimate®
$255/sqft
$3,468 Estimated rent
Home value
$918,600
$808,000 - $1.04M
$3,468/mo
Zestimate® history
Loading...
Owner options
Explore your selling options
What's special
Stunning smart home with a modernistic flare nestled on 12 private ac 4bd/3 ba w/attached ADU. Perfect for those seeking endless possibilities with a unique blend of elegance, comfort, sustainability all in one. Dining room/living room are the true centerpiece of home, 9ft panoramic stackable doors leading outside,9ftt pane windows overlooking the Koi Pond for peaceful views while you dine. Granite in kitchen, built-in refrigerator, and walk-in pantry. Media room with 6ft panoramic door that leads to the outside dining terrace. Huge master suite offers a library, 9ft panoramic stackable door leading to a large covered deck with sunset views of the Koi Pond and fantastic sunsets. Double vanity sink, soaking tub, and walk in shower in master bath. Park-like fenced yard w/built-in pool, spa, outdoor kitchen and gardens creating an oasis of relaxation. Walking trail to private swimming hole/waterfall on Wolf Creek, perfect for those who appreciate nature/adventure. EV charging station, allowing you to easily charge your electric vehicle. Tesla solar with an array of Tesla backup batteries, allowing you to embrace a sustainable lifestyle with reduced utilities. Star Link Internet to stay connected in this Shangri-La haven. 23357 Meyer Ravine has been featured in multiple publications
Zillow last checked: 8 hours ago
Listing updated: July 28, 2025 at 04:34pm
Listed by:
Rebecca Mosbarger DRE #01414142 530-913-4043,
Allison James Estates & Homes
Bought with:
Rebecca Mosbarger, DRE #01414142
Allison James Estates & Homes
Source: MetroList Services of CA,MLS#: 224074944Originating MLS: MetroList Services, Inc.
Facts & features
Interior
Bedrooms & bathrooms
- Bedrooms: 3
- Bathrooms: 3
- Full bathrooms: 3
Primary bedroom
- Features: Balcony, Walk-In Closet, Sitting Area
Primary bathroom
- Features: Bidet, Closet, Shower Stall(s), Double Vanity, Soaking Tub, Low-Flow Shower(s), Low-Flow Toilet(s), Window
Dining room
- Features: Formal Room, Bar, Dining/Living Combo
Kitchen
- Features: Pantry Closet, Granite Counters, Island w/Sink
Heating
- Pellet Stove, Propane, Central, Electric, Radiant Floor, Heat Pump, Wood Stove, Zoned
Cooling
- Ceiling Fan(s), Central Air, Whole House Fan, Heat Pump, Zoned, Attic Fan
Appliances
- Included: Free-Standing Gas Range, Built-In Refrigerator, Range Hood, Trash Compactor, Ice Maker, Dishwasher, Disposal, Microwave, Plumbed For Ice Maker, Warming Drawer
- Laundry: Laundry Room, Cabinets, Sink, Electric Dryer Hookup, Gas Dryer Hookup, Ground Floor, Inside
Features
- Flooring: Carpet, Tile, Wood
- Number of fireplaces: 3
- Fireplace features: Pellet Stove, Wood Burning, Gas
Interior area
- Total interior livable area: 3,578 sqft
Property
Parking
- Total spaces: 3
- Parking features: Detached, Electric Vehicle Charging Station(s), Garage Door Opener, Garage Faces Side, Guest, Interior Access
- Garage spaces: 3
Features
- Stories: 2
- Exterior features: Built-in Barbecue, Dog Run, Entry Gate
- Has private pool: Yes
- Pool features: In Ground, Cabana, Black Bottom, Pool Sweep, Gunite, Solar Heat
- Fencing: Fenced,Wire,See Remarks
- Waterfront features: Pond, River Access
Lot
- Size: 12.74 Acres
- Features: Auto Sprinkler F&R, Private, Secluded, Garden, Landscape Back, Landscape Front, See Remarks, Landscaped
Details
- Additional structures: Cabana, Shed(s), Greenhouse, Storage, Workshop, Outbuilding
- Parcel number: 057080030000
- Zoning description: AG-30
- Special conditions: Standard
- Other equipment: Home Theater, Audio/Video Prewired, Networked, Water Filter System
Construction
Type & style
- Home type: SingleFamily
- Architectural style: Art Deco,Modern/High Tech,Contemporary,See Remarks,Other
- Property subtype: Single Family Residence
Materials
- Metal, Stucco, Frame, Wood
- Foundation: Raised
- Roof: Metal
Condition
- Year built: 1994
Utilities & green energy
- Sewer: Septic System
- Water: Well
- Utilities for property: Propane Tank Leased, Public, Solar, Electric, Internet Available, See Remarks
Green energy
- Energy generation: Solar
Community & neighborhood
Location
- Region: Grass Valley
Other
Other facts
- Price range: $911K - $911K
- Road surface type: Paved, Chip And Seal
Price history
| Date | Event | Price |
|---|---|---|
| 7/28/2025 | Pending sale | $950,000+4.3%$266/sqft |
Source: MetroList Services of CA #224074944 Report a problem | ||
| 7/25/2025 | Sold | $911,000-4.1%$255/sqft |
Source: MetroList Services of CA #224074944 Report a problem | ||
| 7/6/2025 | Contingent | $950,000$266/sqft |
Source: MetroList Services of CA #224074944 Report a problem | ||
| 3/27/2025 | Price change | $950,000-16.7%$266/sqft |
Source: MetroList Services of CA #224074944 Report a problem | ||
| 1/22/2025 | Listed for sale | $1,139,999$319/sqft |
Source: MetroList Services of CA #224074944 Report a problem | ||
Public tax history
| Year | Property taxes | Tax assessment |
|---|---|---|
| 2025 | $5,730 +2.1% | $531,127 +2% |
| 2024 | $5,610 +5.2% | $520,714 +2% |
| 2023 | $5,331 +2.1% | $510,504 +2% |
Find assessor info on the county website
Neighborhood: 95949
Nearby schools
GreatSchools rating
- 6/10Cottage Hill Elementary SchoolGrades: K-5Distance: 3.5 mi
- 6/10Magnolia Intermediate SchoolGrades: 6-8Distance: 3.4 mi
- 8/10Bear River High SchoolGrades: 9-12Distance: 3 mi
Get a cash offer in 3 minutes
Find out how much your home could sell for in as little as 3 minutes with a no-obligation cash offer.
Estimated market value$918,600
Get a cash offer in 3 minutes
Find out how much your home could sell for in as little as 3 minutes with a no-obligation cash offer.
Estimated market value
$918,600
