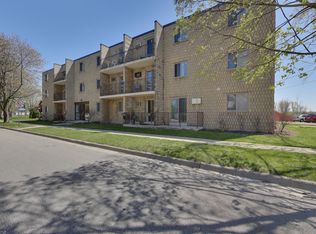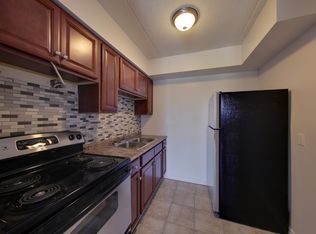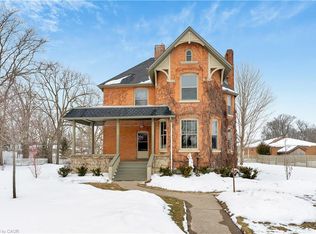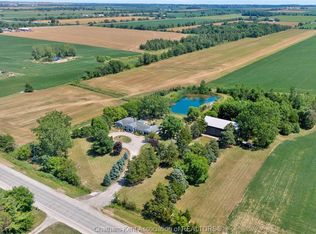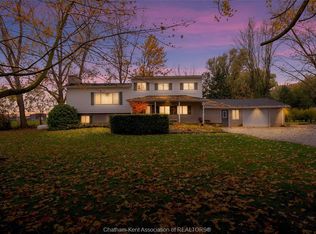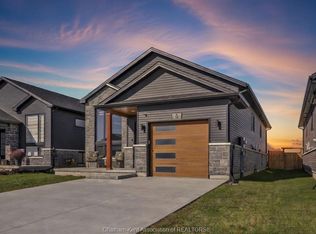23356 Dew Drop Rd, Chatham Kent, ON N0P 2K0
What's special
- 45 days |
- 81 |
- 5 |
Zillow last checked: 8 hours ago
Listing updated: February 09, 2026 at 07:31am
Kirk Groombridge, Broker Of Record,
Exit Realty Ck Elite Brokerage,
Dan Moon, Sales Person,
Exit Realty Ck Elite
Facts & features
Interior
Bedrooms & bathrooms
- Bedrooms: 5
- Bathrooms: 5
- Full bathrooms: 4
- 1/2 bathrooms: 1
Heating
- Natural Gas, Forced Air, Furnace
Cooling
- Central Air
Appliances
- Included: Cooktop, Dishwasher, Dryer, Oven Built-In, Refrigerator, Gas Water Heater
Features
- Flooring: Carpet
- Basement: Full,Partially Finished
- Fireplace features: Fireplace 1 Fuel (Gas), Fireplace 1 (Direct Vent)
Interior area
- Total structure area: 4,195
- Total interior livable area: 4,195 sqft
Video & virtual tour
Property
Parking
- Total spaces: 2
- Parking features: Concrete Drive, Double Width Or More Drive, Gravel Drive, Double Garage, Attached
- Attached garage spaces: 2
- Has uncovered spaces: Yes
Features
- Levels: Two
- Patio & porch: Patio
- Frontage length: 125.50
Lot
- Size: 2.64 Acres
- Features: Landscaped, Acreage Info (Unknown)
Details
- Zoning: RES (RR)
Construction
Type & style
- Home type: SingleFamily
- Property subtype: Single Family Residence
Materials
- Brick
- Foundation: Concrete Perimeter
- Roof: Asphalt Shingle
Condition
- Year built: 1996
Utilities & green energy
- Sewer: Septic Tank
- Water: Drilled Well
- Utilities for property: Water Connected, Sewer Connected
Community & HOA
Location
- Region: Chatham Kent
Financial & listing details
- Price per square foot: C$237/sqft
- Annual tax amount: C$7,414
- Date on market: 1/13/2026
- Ownership: Freehold
(519) 350-6501
By pressing Contact Agent, you agree that the real estate professional identified above may call/text you about your search, which may involve use of automated means and pre-recorded/artificial voices. You don't need to consent as a condition of buying any property, goods, or services. Message/data rates may apply. You also agree to our Terms of Use. Zillow does not endorse any real estate professionals. We may share information about your recent and future site activity with your agent to help them understand what you're looking for in a home.
Price history
Price history
| Date | Event | Price |
|---|---|---|
| 1/13/2026 | Listed for sale | C$993,900C$237/sqft |
Source: | ||
Public tax history
Public tax history
Tax history is unavailable.Climate risks
Neighborhood: N0P
Nearby schools
GreatSchools rating
No schools nearby
We couldn't find any schools near this home.
