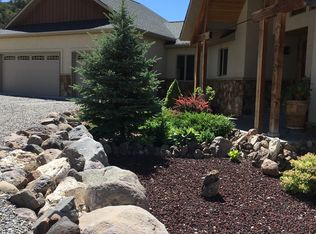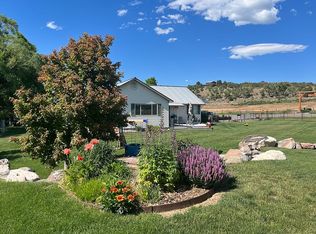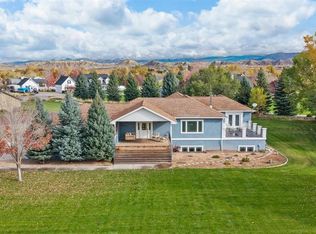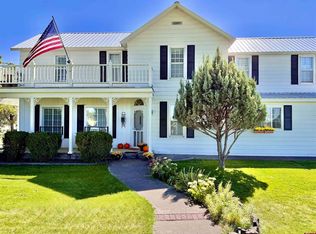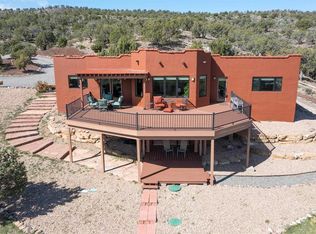You want tranquility and quiet while still have the convenience of being close to town? This is it! This charming 3-bedroom, 3-bath home sits on 3.69 naturally beautifully landscaped acres, offering room to breathe, play, and enjoy the Colorado countryside—while still being just minutes from all the amenities and services of Montrose. Step inside to an inviting floor plan with spacious living areas, abundant natural light, with handmade iron railing, and large stair timbers and tongue and grove blue stain pine siding. Comfortable spaces perfect for everyday living or hosting guests. Each bedroom is generously sized, and the three bathrooms provide exceptional convenience for family or visitors. The walk-out basement is large space that would be ideal as an office, exercise room or guest space, a large laundry area with a sink, 2 storage rooms, the utility room and an walk-out patio area under the upstairs deck. The detached 2-car garage provide ample room for vehicles, tools and workspace. Outside, you’ll find a detached garage with an unfinished bonus space above—an incredible opportunity to create a private office, hobby studio, guest suite, or anything your lifestyle requires. The property is located near a Montrose city-owned park, offering a variety of recreational opportunities just moments from your doorstep. Enjoy peaceful country living without sacrificing proximity to town, shopping, dining, and outdoor adventure. With its acreage, potential, and ideal location, this property is ready to become your perfect Montrose retreat.
Uc/contingent/call lb
$900,000
23352 7250 Road, Montrose, CO 81403
3beds
3,791sqft
Est.:
Stick Built
Built in 2007
3.69 Acres Lot
$868,200 Zestimate®
$237/sqft
$-- HOA
What's special
Large stair timbersThree bathroomsAbundant natural lightInviting floor plan
- 49 days |
- 70 |
- 0 |
Likely to sell faster than
Zillow last checked: 8 hours ago
Listing updated: December 23, 2025 at 10:46am
Listed by:
Glenn Steil C:970-901-6532,
Style Real Estate LLC
Source: CREN,MLS#: 830279
Facts & features
Interior
Bedrooms & bathrooms
- Bedrooms: 3
- Bathrooms: 3
- Full bathrooms: 2
- 1/2 bathrooms: 1
Primary bedroom
- Level: Main
- Area: 192
- Dimensions: 12 x 16
Bedroom 2
- Area: 260
- Dimensions: 13 x 20
Dining room
- Features: Living Room Dining
Family room
- Width: 28
Cooling
- Central Air
Appliances
- Included: Dishwasher, Disposal, Dryer, Range Top, Range, Refrigerator, Washer
- Laundry: W/D Hookup
Features
- Granite Counters, Walk-In Closet(s)
- Flooring: Hardwood, Tile
- Windows: Window Coverings, Double Pane Windows, Wood Frames
- Basement: Finished
- Has fireplace: Yes
- Fireplace features: Wood Burning Stove, Wood Stove
- Furnished: Yes
Interior area
- Total structure area: 3,791
- Total interior livable area: 3,791 sqft
- Finished area above ground: 2,356
- Finished area below ground: 1,436
Property
Parking
- Total spaces: 2
- Parking features: Detached Garage, Garage Door Opener
- Garage spaces: 2
Features
- Levels: Three Story
- Stories: 3
- Patio & porch: Covered Porch, Deck
- Exterior features: Balcony, Landscaping, Lawn Sprinklers
- Has view: Yes
- View description: Mountain(s)
Lot
- Size: 3.69 Acres
- Dimensions: 650 x 572 x 417
- Features: Borders Public Land, Cul-De-Sac
Details
- Additional structures: Garage(s)
- Parcel number: 404110102002
- Zoning description: Residential Single Family
Construction
Type & style
- Home type: SingleFamily
- Architectural style: Raised Ranch
- Property subtype: Stick Built
Materials
- Wood Frame, Stucco
- Foundation: Concrete Perimeter
- Roof: Metal
Condition
- New construction: No
- Year built: 2007
Utilities & green energy
- Sewer: Septic Tank
- Water: Public
- Utilities for property: Internet, Natural Gas Connected
Community & HOA
Community
- Subdivision: Buckhorn Heights
HOA
- Has HOA: No
Location
- Region: Montrose
Financial & listing details
- Price per square foot: $237/sqft
- Tax assessed value: $892,820
- Annual tax amount: $4,177
- Date on market: 12/5/2025
Estimated market value
$868,200
$825,000 - $912,000
$3,545/mo
Price history
Price history
| Date | Event | Price |
|---|---|---|
| 12/23/2025 | Contingent | $900,000$237/sqft |
Source: | ||
| 12/5/2025 | Listed for sale | $900,000-5.3%$237/sqft |
Source: | ||
| 10/1/2025 | Listing removed | $950,000$251/sqft |
Source: | ||
| 8/1/2025 | Price change | $950,000-5%$251/sqft |
Source: | ||
| 5/28/2025 | Price change | $1,000,000-9.1%$264/sqft |
Source: | ||
Public tax history
Public tax history
| Year | Property taxes | Tax assessment |
|---|---|---|
| 2024 | $3,819 -14.2% | $59,820 -7.6% |
| 2023 | $4,454 +53.1% | $64,720 +57.7% |
| 2022 | $2,910 +12.1% | $41,030 -2.8% |
Find assessor info on the county website
BuyAbility℠ payment
Est. payment
$4,873/mo
Principal & interest
$4288
Home insurance
$315
Property taxes
$270
Climate risks
Neighborhood: 81403
Nearby schools
GreatSchools rating
- 8/10Cottonwood Elementary SchoolGrades: K-5Distance: 9.9 mi
- 6/10Centennial Middle SchoolGrades: 6-8Distance: 11.9 mi
- 6/10Montrose High SchoolGrades: 9-12Distance: 11.8 mi
Schools provided by the listing agent
- Elementary: Open Enrollment
- Middle: Open Enrollment
- High: Open Enrollment
Source: CREN. This data may not be complete. We recommend contacting the local school district to confirm school assignments for this home.
