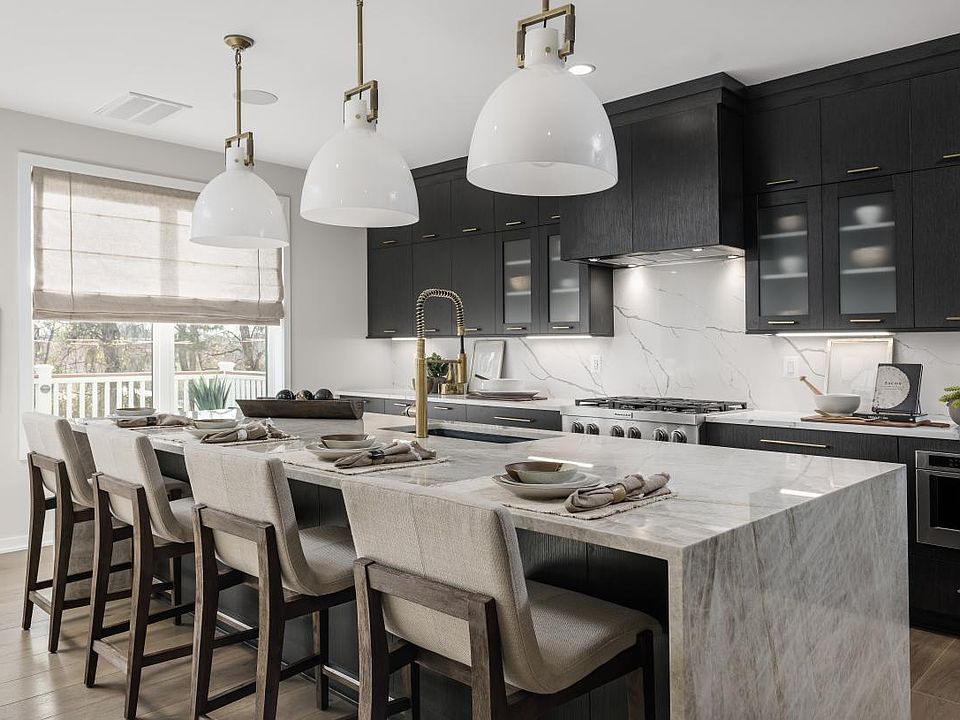Nestled in one of the area’s most sought-after neighborhoods, the Konni Modern Farmhouse is a stunning example of refined comfort and modern elegance. This luxury single-family home is designed with an open-concept layout that seamlessly blends spacious interiors with high-end finishes—offering the ideal setting for both relaxed living and stylish entertaining. Step inside to discover a spacious open-concept floor plan with designer finishes throughout. The gourmet kitchen features quartz countertops, stainless steel appliances, expansive center island, and upgraded cabinetry – ideal for entertaining or family gatherings. Thoughtfully designed entry-level bedroom with a full bath, complete with a spacious standing shower and built-in seat for added comfort. The spa-inspired primary bath showcases an expansive glass-enclosed shower with a freestanding tub inside, complemented by sophisticated modern finishes that elevate everyday routines into moments of luxury. Downstairs, a finished recreation room provides flexible space for entertainment, relaxation, or play. An additional bedroom with a full bath and walk-in closet makes it ideal for guests, extended family, or a private home office. Additional highlights include an option loft space on the bedroom level, upgraded flooring, smart home features, and much more! Beyond the impeccable design, the Konni Modern Farmhouse offers unbeatable access to community amenities, green spaces, and top-rated schools—making it as practical as it is beautiful. Secure your dream home today—the Konni Modern Farmhouse will be ready for you in March 2026!
Pending
$1,342,000
23351 Parkside Village Cir, Aldie, VA 20105
6beds
4,476sqft
Single Family Residence
Built in 2025
5,833 Square Feet Lot
$-- Zestimate®
$300/sqft
$103/mo HOA
- 100 days |
- 136 |
- 3 |
Zillow last checked: 7 hours ago
Listing updated: July 14, 2025 at 04:50am
Listed by:
Carla Brown 703-623-3462,
Toll Brothers Real Estate Inc.
Source: Bright MLS,MLS#: VALO2101178
Travel times
Facts & features
Interior
Bedrooms & bathrooms
- Bedrooms: 6
- Bathrooms: 6
- Full bathrooms: 6
- Main level bathrooms: 1
- Main level bedrooms: 1
Rooms
- Room types: Dining Room, Primary Bedroom, Bedroom 2, Bedroom 3, Bedroom 4, Bedroom 5, Kitchen, Foyer, Great Room, Loft, Recreation Room, Bedroom 6
Primary bedroom
- Features: Walk-In Closet(s), Attached Bathroom, Flooring - Vinyl
- Level: Upper
Bedroom 2
- Features: Walk-In Closet(s), Attached Bathroom, Flooring - Carpet
- Level: Upper
Bedroom 3
- Features: Walk-In Closet(s), Flooring - Carpet, Attached Bathroom
- Level: Upper
Bedroom 4
- Features: Flooring - Carpet
- Level: Upper
- Area: 120 Square Feet
- Dimensions: 12 x 10
Bedroom 5
- Features: Flooring - Carpet, Attached Bathroom
- Level: Main
Bedroom 6
- Features: Flooring - Carpet, Walk-In Closet(s), Attached Bathroom
- Level: Lower
Dining room
- Features: Flooring - Vinyl
- Level: Main
Foyer
- Features: Flooring - Vinyl
- Level: Main
Great room
- Features: Flooring - Vinyl
- Level: Main
Kitchen
- Features: Granite Counters, Kitchen Island, Flooring - Vinyl
- Level: Main
Loft
- Features: Flooring - Vinyl
- Level: Upper
Recreation room
- Features: Flooring - Carpet
- Level: Lower
Heating
- Heat Pump, Programmable Thermostat, Forced Air, Zoned, Natural Gas, Electric
Cooling
- Central Air, Programmable Thermostat, Heat Pump, Zoned, Electric
Appliances
- Included: Cooktop, Dishwasher, Freezer, Oven, Disposal, Ice Maker, Microwave, Oven/Range - Gas, Range Hood, Refrigerator, Exhaust Fan, Water Dispenser, Gas Water Heater, Tankless Water Heater
- Laundry: Hookup, Upper Level
Features
- Walk-In Closet(s), Recessed Lighting, Dining Area, Pantry, Family Room Off Kitchen, Upgraded Countertops, Open Floorplan, Kitchen - Gourmet, Kitchen Island, Dry Wall, 9'+ Ceilings
- Flooring: Carpet, Ceramic Tile, Vinyl
- Doors: Sliding Glass
- Windows: Casement, Insulated Windows, Low Emissivity Windows, Screens, Sliding, Vinyl Clad
- Basement: Partial,Exterior Entry,Partially Finished,Concrete,Rear Entrance,Space For Rooms,Sump Pump,Walk-Out Access,Water Proofing System
- Has fireplace: No
Interior area
- Total structure area: 4,928
- Total interior livable area: 4,476 sqft
- Finished area above ground: 3,466
- Finished area below ground: 1,010
Property
Parking
- Total spaces: 2
- Parking features: Garage Faces Front, Garage Door Opener, Inside Entrance, Asphalt, Attached, Driveway
- Attached garage spaces: 2
- Has uncovered spaces: Yes
Accessibility
- Accessibility features: Doors - Lever Handle(s)
Features
- Levels: Two
- Stories: 2
- Exterior features: Sidewalks, Street Lights
- Pool features: None
Lot
- Size: 5,833 Square Feet
- Features: Landscaped, Backs to Trees
Details
- Additional structures: Above Grade, Below Grade
- Parcel number: N/A
- Zoning: N/A
- Special conditions: Standard
Construction
Type & style
- Home type: SingleFamily
- Architectural style: Craftsman
- Property subtype: Single Family Residence
Materials
- Advanced Framing, Batts Insulation, Blown-In Insulation, Low VOC Insulation, Low VOC Products/Finishes, Spray Foam Insulation, Stone, Vinyl Siding
- Foundation: Slab
- Roof: Architectural Shingle
Condition
- New construction: Yes
- Year built: 2025
Details
- Builder model: Konni Modern Farmhouse
- Builder name: Toll Brothers
Utilities & green energy
- Sewer: Public Sewer
- Water: Public
- Utilities for property: Underground Utilities
Community & HOA
Community
- Security: Main Entrance Lock, Motion Detectors, Fire Sprinkler System, Security System, Carbon Monoxide Detector(s), Smoke Detector(s)
- Subdivision: Parkside Village - The Sequoia Collection
HOA
- Has HOA: Yes
- Amenities included: Basketball Court, Jogging Path, Picnic Area, Other, Tot Lots/Playground
- Services included: Common Area Maintenance, Snow Removal, Trash
- HOA fee: $103 monthly
Location
- Region: Aldie
Financial & listing details
- Price per square foot: $300/sqft
- Date on market: 7/1/2025
- Listing agreement: Exclusive Right To Sell
- Ownership: Fee Simple
About the community
PondClubhouse
Parkside Village - Sequoia Collection offers single-family homes in Aldie, VA, with assignment to the acclaimed Loudoun County School District. These sophisticated homes offer 4 6 bedrooms, 2-car garages, and professionally selected Designer Appointed Features so you can enjoy a faster timeline. Play and relax outside in the community s abundant green space and community pool, and enjoy quick access to shopping, dining, and entertainment. Home price does not include any home site premium.
Source: Toll Brothers Inc.

