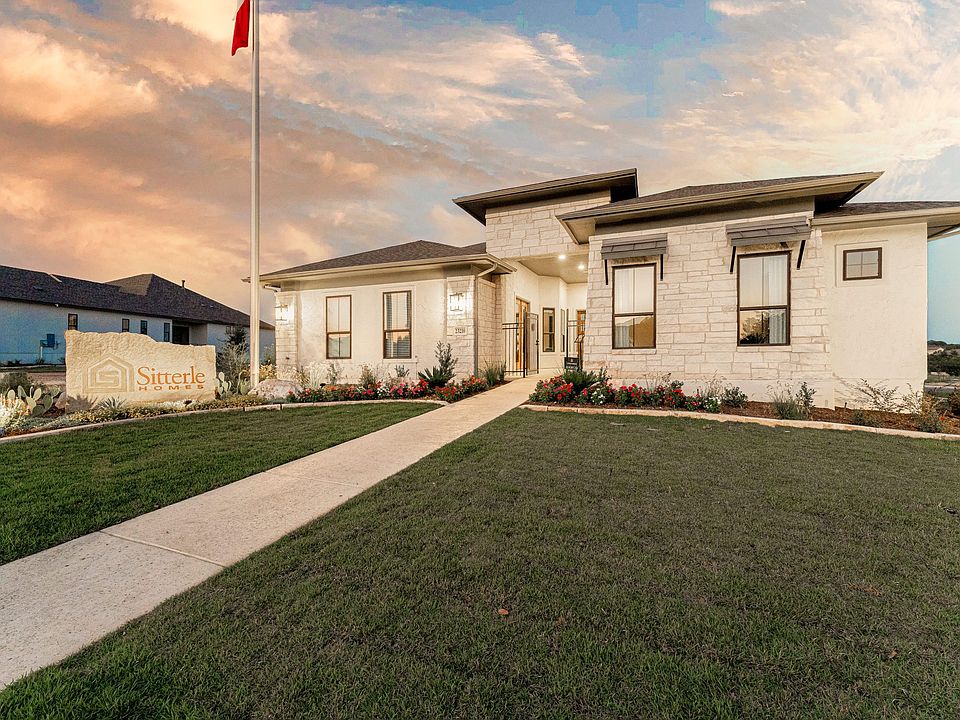For Sale: A beautiful new single-story home by renowned Sitterle Homes, with the popular 'Carrara' open floor plan located on a greenbelt with trees providing privacy. Features 2,511 square feet and an impressive covered patio with another 337 square feet. The combined Kitchen, Living, and Dining areas truly do create an impressive Great Room. The Kitchen features high-end Jenn Air appliances including a gas range with a 48" top with 5 burners and double ovens, JENNAIR Panel-Ready 42" Built-In Side-By-Side refrigerator, under and above cabinet lighting, and Quartz countertops. The Living/Dining area has 12' ceilings and sheetrock beams with beautiful 10' high sliding doors opening onto the spacious and private covered patio. The Primary suite offers a spa-like bathroom with a dreamy rectangular freestanding tub, generously sized frameless glass-enclosed shower, separate vanities, and an oversized walk-in closet. The Game room or 'Flex' room has a wet bar, powder bath, and a door to the covered patio and it's pre-wired for surround sound. The 3rd bedroom would also make a great Study. Wood-look tile is featured throughout the house. No carpet. No steps. Living in this community will be relaxing since the HOA takes care of maintaining the front and back yards! They even provide new flowers twice a year, re-mulching every year and always keeping it mowed. Sweet! This home also has views of the J.W. Marriott TPC Resort.
New construction
$699,999
23350 Grande Vista, San Antonio, TX 78261
3beds
2,511sqft
Single Family Residence
Built in 2024
8,537.76 Square Feet Lot
$694,800 Zestimate®
$279/sqft
$441/mo HOA
- 56 days
- on Zillow |
- 164 |
- 5 |
Zillow last checked: 7 hours ago
Listing updated: June 25, 2025 at 06:35pm
Listed by:
Leah McNamara TREC #465756 (210) 985-9844,
Best Practices Realty
Source: SABOR,MLS#: 1870162
Travel times
Facts & features
Interior
Bedrooms & bathrooms
- Bedrooms: 3
- Bathrooms: 3
- Full bathrooms: 2
- 1/2 bathrooms: 1
Primary bedroom
- Features: Split, Walk-In Closet(s), Ceiling Fan(s), Full Bath
- Area: 238
- Dimensions: 17 x 14
Bedroom 2
- Area: 168
- Dimensions: 14 x 12
Bedroom 3
- Area: 154
- Dimensions: 14 x 11
Primary bathroom
- Features: Tub/Shower Separate, Separate Vanity, Double Vanity
- Area: 168
- Dimensions: 14 x 12
Dining room
- Area: 228
- Dimensions: 19 x 12
Family room
- Area: 323
- Dimensions: 19 x 17
Kitchen
- Area: 216
- Dimensions: 18 x 12
Heating
- Central, 1 Unit, Natural Gas
Cooling
- Central Air
Appliances
- Included: Microwave, Range, Gas Cooktop, Refrigerator, Disposal, Dishwasher, Plumbed For Ice Maker, Gas Water Heater, Plumb for Water Softener, Double Oven
- Laundry: Laundry Room, Washer Hookup, Dryer Connection
Features
- Two Living Area, Liv/Din Combo, Kitchen Island, Breakfast Bar, Pantry, Game Room, Utility Room Inside, 1st Floor Lvl/No Steps, High Ceilings, Open Floorplan, High Speed Internet, Walk-In Closet(s), Ceiling Fan(s), Solid Counter Tops
- Flooring: Ceramic Tile
- Windows: Double Pane Windows
- Has basement: No
- Attic: Pull Down Storage,Access Only,Pull Down Stairs,Attic - Radiant Barrier Decking
- Number of fireplaces: 1
- Fireplace features: One, Living Room, Gas Logs Included, Glass Doors
Interior area
- Total structure area: 2,511
- Total interior livable area: 2,511 sqft
Video & virtual tour
Property
Parking
- Total spaces: 2
- Parking features: Two Car Garage, Attached, Garage Door Opener
- Attached garage spaces: 2
Accessibility
- Accessibility features: 2+ Access Exits, Int Door Opening 32"+, Accessible Entrance, Accessible Hallway(s), Doors-Swing-In, Accessible Doors, No Carpet, No Stairs, First Floor Bath, Full Bath/Bed on 1st Flr, First Floor Bedroom, Stall Shower
Features
- Levels: One
- Stories: 1
- Patio & porch: Patio, Covered
- Exterior features: Sprinkler System, Rain Gutters
- Pool features: None, Community
- Has view: Yes
- View description: Bluff View
Lot
- Size: 8,537.76 Square Feet
- Dimensions: 57'x130'x75'x130'
- Features: Greenbelt, Zero Lot Line, Curbs, Street Gutters, Sidewalks, Streetlights
Details
- Parcel number: 049103171090
Construction
Type & style
- Home type: SingleFamily
- Architectural style: Traditional
- Property subtype: Single Family Residence
Materials
- 4 Sides Masonry, Stone, Stucco
- Foundation: Slab
- Roof: Composition
Condition
- New Construction
- New construction: Yes
- Year built: 2024
Details
- Builder name: Sitterle Homes LTD
Utilities & green energy
- Electric: CPS
- Gas: CPS
- Sewer: SAWS
- Water: SAWS
- Utilities for property: Cable Available, Private Garbage Service
Community & HOA
Community
- Features: Tennis Court(s), Clubhouse, Playground, Jogging Trails, Sports Court, BBQ/Grill
- Security: Security System Owned, Controlled Access
- Subdivision: El Sonido at Campanas
HOA
- Has HOA: Yes
- HOA fee: $5,292 annually
- HOA name: EVERGREEN
Location
- Region: San Antonio
Financial & listing details
- Price per square foot: $279/sqft
- Tax assessed value: $97,900
- Annual tax amount: $2,277
- Price range: $700K - $700K
- Date on market: 5/27/2025
- Listing terms: Conventional,FHA,VA Loan,TX Vet,Cash
- Road surface type: Paved
About the community
Hidden in San Antonio's most desirable master planned development of Cibolo Canyons located off 281 North & TPC Parkway is Sitterle Homes Luxury Garden Home Community of El Sonido, a leading Cibolo Canyons lock & leave neighborhood with an Italian influence- perfect for busy working professionals, active retirees, or those simply looking to downsize. Luxury is now within reach as El Sonido is complimented by lush green spaces as well as resort inspired amenities while offering convenient access to nearby world class establishments.
Source: Sitterle Homes

