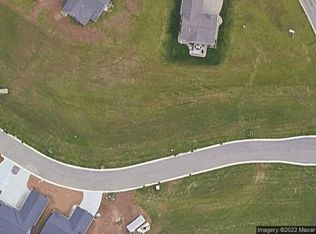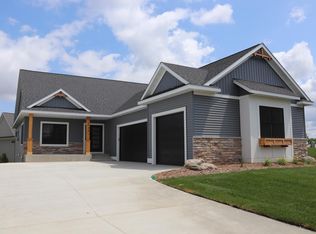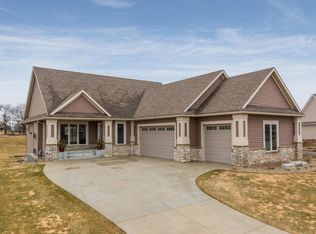Closed
$665,000
2335 Woodstone Ln SW, Rochester, MN 55902
4beds
3,184sqft
Townhouse Detached
Built in 2021
9,583.2 Square Feet Lot
$679,900 Zestimate®
$209/sqft
$2,999 Estimated rent
Home value
$679,900
$626,000 - $741,000
$2,999/mo
Zestimate® history
Loading...
Owner options
Explore your selling options
What's special
STEP INSIDE...this like-new, meticulously maintained 4-bedroom, 3-bathroom single-family home that perfectly blends modern elegance with timeless comfort. Situated in the sought-after SW area, this former model villa showcases exceptional craftsmanship, thoughtful design, and upscale finishes throughout. As you enter, you're greeted by soaring vaulted ceilings adorned with beautiful wood beams, an abundance of natural light, and a spacious, open-concept layout. Beautiful flooring, intricate trim work, and a custom fireplace create a warm and sophisticated ambiance ideal for both everyday living and entertaining. The designer kitchen is a chef’s dream, featuring beautiful custom cabinetry, quartz countertops, stainless steel appliances, and vaulted ceilings that add an extra touch of grandeur. Just off the kitchen, a cozy covered composite deck provides the perfect setting for morning coffee, evening relaxation, or hosting guests year-round. The main-level primary suite offers a peaceful retreat with a private full bath, dual vanities, and a generous walk-in closet. The fully finished lower level walk-out includes 2 bedrooms, full bath and provides flexible living space, ideal for a family room, guest suite, or home office. Additional highlights include upgraded finishes throughout, HOA-covered lawn care, snow removal, sanitation making low-maintenance living a reality. Every detail of this stunning home has been carefully curated to offer not just a place to live but a place to love!
Zillow last checked: 8 hours ago
Listing updated: September 19, 2025 at 10:36am
Listed by:
Kris and Arlyn Nelson 507-208-2726,
Edina Realty, Inc.
Bought with:
Kris and Arlyn Nelson
Edina Realty, Inc.
Source: NorthstarMLS as distributed by MLS GRID,MLS#: 6737322
Facts & features
Interior
Bedrooms & bathrooms
- Bedrooms: 4
- Bathrooms: 3
- Full bathrooms: 2
- 3/4 bathrooms: 1
Bedroom 1
- Level: Main
Bedroom 2
- Level: Main
Bedroom 3
- Level: Lower
Bedroom 4
- Level: Lower
Deck
- Level: Main
Dining room
- Level: Main
Family room
- Level: Lower
Kitchen
- Level: Main
Laundry
- Level: Main
Living room
- Level: Main
Office
- Level: Lower
Heating
- Forced Air, Fireplace(s)
Cooling
- Central Air
Appliances
- Included: Air-To-Air Exchanger, Dishwasher, Disposal, Dryer, Exhaust Fan, Gas Water Heater, Microwave, Range, Refrigerator, Stainless Steel Appliance(s), Washer, Water Softener Owned
Features
- Basement: Block,Finished,Full,Sump Pump,Walk-Out Access
- Number of fireplaces: 1
- Fireplace features: Gas, Living Room
Interior area
- Total structure area: 3,184
- Total interior livable area: 3,184 sqft
- Finished area above ground: 1,592
- Finished area below ground: 1,300
Property
Parking
- Total spaces: 2
- Parking features: Attached, Concrete
- Attached garage spaces: 2
Accessibility
- Accessibility features: None
Features
- Levels: One
- Stories: 1
- Patio & porch: Deck, Front Porch, Patio, Screened
- Fencing: None
Lot
- Size: 9,583 sqft
Details
- Foundation area: 1592
- Parcel number: 642223081023
- Zoning description: Residential-Single Family
Construction
Type & style
- Home type: Townhouse
- Property subtype: Townhouse Detached
Materials
- Brick/Stone, Fiber Cement, Vinyl Siding, Frame
- Roof: Age 8 Years or Less
Condition
- Age of Property: 4
- New construction: No
- Year built: 2021
Utilities & green energy
- Electric: Circuit Breakers, Power Company: Minnesota Power
- Gas: Natural Gas
- Sewer: City Sewer/Connected
- Water: City Water/Connected
Community & neighborhood
Location
- Region: Rochester
- Subdivision: Fieldstone 3rd
HOA & financial
HOA
- Has HOA: Yes
- HOA fee: $675 quarterly
- Services included: Lawn Care, Trash, Snow Removal
- Association name: Woodstone HOA; Treasurer Kair Etrheim
- Association phone: 507-259-6553
Price history
| Date | Event | Price |
|---|---|---|
| 9/19/2025 | Sold | $665,000-1.3%$209/sqft |
Source: | ||
| 8/18/2025 | Pending sale | $674,000$212/sqft |
Source: | ||
| 7/17/2025 | Price change | $674,000-2.2%$212/sqft |
Source: | ||
| 6/11/2025 | Listed for sale | $689,000+34%$216/sqft |
Source: | ||
| 9/2/2021 | Sold | $514,275+0.3%$162/sqft |
Source: | ||
Public tax history
| Year | Property taxes | Tax assessment |
|---|---|---|
| 2025 | $8,086 +10.7% | $562,500 -0.5% |
| 2024 | $7,304 | $565,100 -0.1% |
| 2023 | -- | $565,800 +4.8% |
Find assessor info on the county website
Neighborhood: 55902
Nearby schools
GreatSchools rating
- 7/10Bamber Valley Elementary SchoolGrades: PK-5Distance: 1.4 mi
- 4/10Willow Creek Middle SchoolGrades: 6-8Distance: 2.8 mi
- 9/10Mayo Senior High SchoolGrades: 8-12Distance: 3.3 mi
Schools provided by the listing agent
- Elementary: Bamber Valley
- Middle: Willow Creek
- High: Mayo
Source: NorthstarMLS as distributed by MLS GRID. This data may not be complete. We recommend contacting the local school district to confirm school assignments for this home.
Get a cash offer in 3 minutes
Find out how much your home could sell for in as little as 3 minutes with a no-obligation cash offer.
Estimated market value$679,900
Get a cash offer in 3 minutes
Find out how much your home could sell for in as little as 3 minutes with a no-obligation cash offer.
Estimated market value
$679,900


