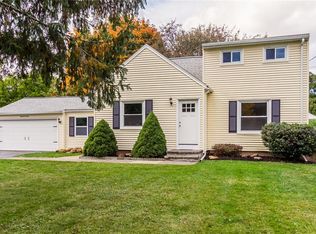Adorable 4 Bedroom 2 Bath Cape with Chili Schools. First Floor Features Lots of Natural Light..Living Room with Hardwood Floors, Eat-In Kitchen with Breakfast Bar, Stainless Appliances and 2 bedrooms with Full Bath. 2nd Floor has 2 More Bedrooms and Another Full Bath. More Space to Entertain or Just Relax in the Walk-out Finished Basement with Wood Stove. Make This House Your Home..Delayed Negotiations 9/4 5pm
This property is off market, which means it's not currently listed for sale or rent on Zillow. This may be different from what's available on other websites or public sources.
