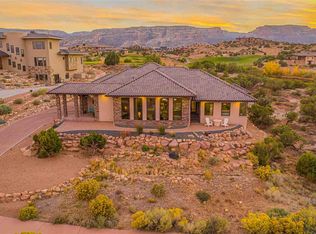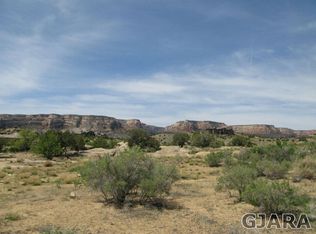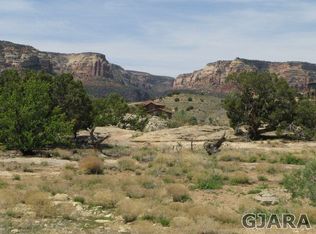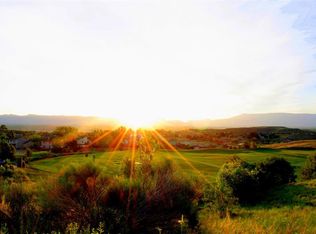Sold for $1,900,000
$1,900,000
2335 W Ridges Blvd, Grand Junction, CO 81507
5beds
5baths
4,723sqft
Single Family Residence
Built in 2015
0.55 Acres Lot
$1,969,200 Zestimate®
$402/sqft
$4,379 Estimated rent
Home value
$1,969,200
$1.85M - $2.09M
$4,379/mo
Zestimate® history
Loading...
Owner options
Explore your selling options
What's special
In Grand Junction's premier living environment, at the top of the prestigious Redlands Mesa Golf Community, with 360-degree views of stunning Bookcliffs, Colorado National Monument, and the twinkling city lights, this luxurious 5 BR, 4 1/2 BTH home offers the ultimate in quality, convenience and Western Colorado lifestyle! Built around a spectacular great room, open dining area, and gourmet kitchen, This modern home has it all. Private master suite, spacious covered outdoor living space, multi-generational guest suite, heated driveway, and 3-car garage. The quality is in the details: Wolf Range, Bosch appliances, 2 dishwashers, secret butler's pantry. High-end light fixtures and ceiling fans, a smart home audio system, flat-mount art framed TVs throughout, jaw-dropping custom chandelier, private backyard entertaining, relaxing fire and water features, an outdoor OLED TV, grilling space, remote-controlled sunshade. Separate entrance to the guest suite. Epoxy-coated garage floor, EV charging outlet, heated driveway with auto moisture sensor. Tons of storage and too many features and amenities to mention here. A must-see if you love quality, views, and miles of hiking and biking trails out your front door.
Zillow last checked: 8 hours ago
Listing updated: May 15, 2024 at 08:22am
Listed by:
JAY CRS FELLHAUER 970-250-5100,
RE/MAX MOUNTAIN WEST
Bought with:
YOUR 3A TEAM MERRITE WYATT & KAYLA HOWELL
BRAY REAL ESTATE
Source: GJARA,MLS#: 20241053
Facts & features
Interior
Bedrooms & bathrooms
- Bedrooms: 5
- Bathrooms: 5
Primary bedroom
- Level: Main
- Dimensions: 16X20
Bedroom 2
- Level: Upper
- Dimensions: 17 X 12
Bedroom 3
- Level: Upper
- Dimensions: 13.5 X 13.5
Bedroom 4
- Level: Upper
- Dimensions: 11.9 X 12.7
Bedroom 5
- Level: Lower
- Dimensions: 12 X12
Dining room
- Level: Main
- Dimensions: 16 X 16
Family room
- Level: Lower
- Dimensions: 14 X 14
Kitchen
- Level: Main
- Dimensions: 11 X 13
Laundry
- Level: Main
- Dimensions: 6 X 13.5
Living room
- Level: Main
- Dimensions: 27 X 38
Other
- Level: Main
- Dimensions: 12 X 17
Heating
- Natural Gas
Cooling
- Central Air
Appliances
- Included: Built-In Oven, Dishwasher, Gas Cooktop, Microwave, Refrigerator
- Laundry: Laundry Room
Features
- Ceiling Fan(s), Separate/Formal Dining Room, Granite Counters, Main Level Primary, Walk-In Shower, Wired for Sound
- Flooring: Carpet, Tile, Wood
- Windows: Window Coverings
- Basement: Crawl Space
- Has fireplace: Yes
- Fireplace features: Gas Log, Living Room
Interior area
- Total structure area: 4,723
- Total interior livable area: 4,723 sqft
Property
Parking
- Total spaces: 3
- Parking features: Attached, Garage, Garage Door Opener
- Attached garage spaces: 3
Accessibility
- Accessibility features: Accessible Hallway(s), Low Threshold Shower
Features
- Levels: Two
- Stories: 2
- Patio & porch: Covered, Open, Patio
- Exterior features: Outdoor Kitchen
- Fencing: None
Lot
- Size: 0.55 Acres
- Dimensions: 173 x 164 x 167 x 92
- Features: Near Golf Course, Landscaped, Xeriscape
Details
- Parcel number: 294520357003
- Zoning description: PD
Construction
Type & style
- Home type: SingleFamily
- Architectural style: Two Story
- Property subtype: Single Family Residence
Materials
- Stone, Stucco, Wood Frame
- Roof: Tile
Condition
- Year built: 2015
Utilities & green energy
- Sewer: Connected
- Water: Public
Green energy
- Water conservation: Water-Smart Landscaping
Community & neighborhood
Location
- Region: Grand Junction
- Subdivision: Redlands Mesa
HOA & financial
HOA
- Has HOA: Yes
- HOA fee: $500 annually
- Services included: Common Area Maintenance
Other
Other facts
- Road surface type: Paved
Price history
| Date | Event | Price |
|---|---|---|
| 5/15/2024 | Sold | $1,900,000-3.8%$402/sqft |
Source: GJARA #20241053 Report a problem | ||
| 4/1/2024 | Pending sale | $1,975,000$418/sqft |
Source: GJARA #20241053 Report a problem | ||
| 3/17/2024 | Listed for sale | $1,975,000+16.2%$418/sqft |
Source: GJARA #20241053 Report a problem | ||
| 9/1/2022 | Sold | $1,700,000+1197.7%$360/sqft |
Source: GJARA #20224775 Report a problem | ||
| 1/21/2015 | Sold | $131,000$28/sqft |
Source: GJARA #673214 Report a problem | ||
Public tax history
| Year | Property taxes | Tax assessment |
|---|---|---|
| 2025 | $6,188 +0.5% | $101,840 +9.6% |
| 2024 | $6,157 +71.7% | $92,910 -3.6% |
| 2023 | $3,586 -0.5% | $96,370 +88.4% |
Find assessor info on the county website
Neighborhood: 81507
Nearby schools
GreatSchools rating
- 9/10Scenic Elementary SchoolGrades: K-5Distance: 1.5 mi
- 7/10Redlands Middle SchoolGrades: 6-8Distance: 2.6 mi
- 7/10Fruita Monument High SchoolGrades: 10-12Distance: 8.4 mi
Schools provided by the listing agent
- Elementary: Scenic
- Middle: Redlands
- High: Grand Junction
Source: GJARA. This data may not be complete. We recommend contacting the local school district to confirm school assignments for this home.
Get pre-qualified for a loan
At Zillow Home Loans, we can pre-qualify you in as little as 5 minutes with no impact to your credit score.An equal housing lender. NMLS #10287.



