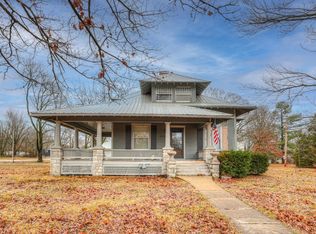Ranch style home in great neighborhood of Carthage. Fenced yard, beautiful updated inground pool. Solar panels - average electric $28.00 per month. Additional 30x32 shop building. New roof, siding and windows less than 2 years old.
This property is off market, which means it's not currently listed for sale or rent on Zillow. This may be different from what's available on other websites or public sources.

