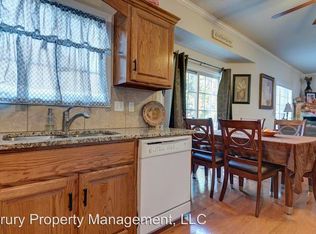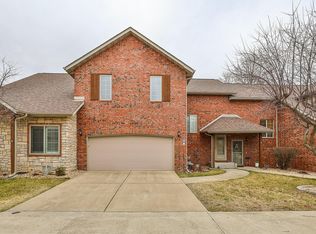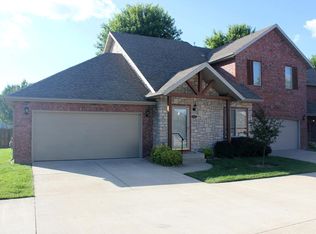LOCATION! LOCATION! LOCATION! This brick condo offers 3 bedrooms and 2 1/2 baths. The great room includes a gas fireplace and is open to the dining area and kitchen. A half bath and laundry room with washer and dryer are also on the main floor. Upstairs are the 3 bedrooms including the master suite with a walk-in closet and full bath including a whirlpool tub. The other 2 bedrooms are generous sized with walk-in closets. The back area is partially fenced with a patio and pergola cover. Enjoy the convenience of a 2-car garage in this handy area. New HVAC!!! Chesterfield Village is a great area that you can walk to restaurants and shops. The association includes a swimming pool, tennis court and trash service. Come by the OPEN HOUSE SUNDAY 1-3pm or call your agent today to set up a private tour! 2024-04-09
This property is off market, which means it's not currently listed for sale or rent on Zillow. This may be different from what's available on other websites or public sources.



