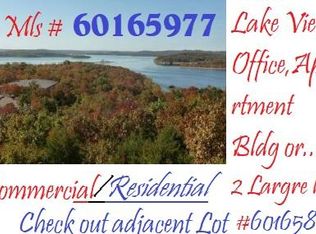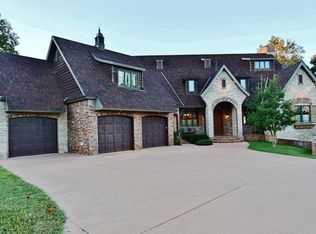ALL IN ONE LOCATION, LIVE, WORK, PLAY ON THE LAKE! SHOWCASE BUILDING FROM TOP TO BOTTOM. Beautiful multi-purpose office building w/ 36 parking spaces is located on 1.62 acres with 600 feet of State Hwy Frontage. The 10,000sqft is distributed over three floors. The second level is 3,600sf and is entered from the front through a Country-French vestibule. Originally this served as a Medical Office with Examination & Procedure Rooms, Business Office, Reception Room, Break Room, Private Offices, Laboratory, Etc. The Lower Level with Walk-Out is divided into four 900sf spaces, each with its own entrance. The third floor is a Private Retreat that can function as Executive Space or Private Residence. (See list of potential building uses in Documents.)
This property is off market, which means it's not currently listed for sale or rent on Zillow. This may be different from what's available on other websites or public sources.

