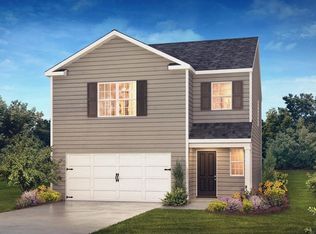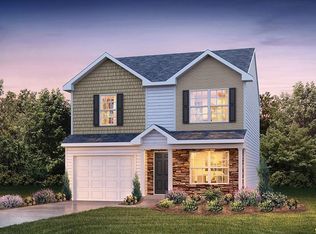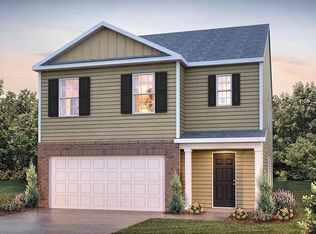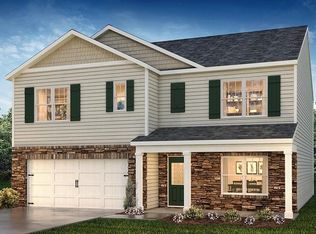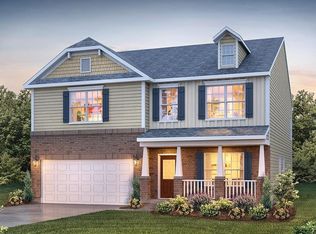2335 Springview Ct, Boiling Springs, SC 29316
What's special
- 192 days |
- 32 |
- 1 |
Zillow last checked: 8 hours ago
Listing updated: October 01, 2025 at 10:31am
Trina L Montalbano 864-713-0753,
D.R. Horton
Travel times
Schedule tour
Select your preferred tour type — either in-person or real-time video tour — then discuss available options with the builder representative you're connected with.
Facts & features
Interior
Bedrooms & bathrooms
- Bedrooms: 5
- Bathrooms: 3
- Full bathrooms: 3
- Main level bathrooms: 1
- Main level bedrooms: 1
Rooms
- Room types: Loft
Primary bedroom
- Level: Second
- Area: 216
- Dimensions: 18x12
Bedroom 2
- Level: First
- Area: 130
- Dimensions: 13x10
Bedroom 3
- Level: Second
- Area: 121
- Dimensions: 11x11
Bedroom 4
- Level: Second
- Area: 121
- Dimensions: 11x11
Bedroom 5
- Level: Second
- Area: 121
- Dimensions: 11x11
Dining room
- Area: 132
- Dimensions: 11x12
Kitchen
- Level: First
- Area: 154
- Dimensions: 11x14
Laundry
- Level: Second
- Area: 36
- Dimensions: 6x6
Living room
- Level: First
- Area: 196
- Dimensions: 14x14
Loft
- Level: Second
- Area: 153
- Dimensions: 17x9
Patio
- Level: First
- Area: 80
- Dimensions: 8x10
Heating
- Forced Air, Gas - Natural
Cooling
- Central Air, Electricity
Appliances
- Included: Dishwasher, Disposal, Gas Oven, Free-Standing Range, Self Cleaning Oven, Microwave, Gas Range, Gas, Tankless Water Heater
- Laundry: 2nd Floor, Electric Dryer Hookup, Walk-In, Washer Hookup
Features
- Attic Stairs Pulldown, Ceiling - Smooth, Solid Surface Counters, Open Floorplan, Walk-In Pantry, Smart Home
- Flooring: Carpet, Luxury Vinyl, Vinyl
- Windows: Insulated Windows
- Basement: Radon Mitigation System
- Attic: Pull Down Stairs,Storage
- Has fireplace: No
Interior area
- Total interior livable area: 2,361 sqft
- Finished area above ground: 2,361
- Finished area below ground: 0
Property
Parking
- Total spaces: 2
- Parking features: Garage Door Opener, 2 Car Attached, Attached Garage
- Attached garage spaces: 2
- Has uncovered spaces: Yes
Features
- Levels: Two
- Patio & porch: Patio, Porch
- Exterior features: Aluminum/Vinyl Trim
- Pool features: Community
Lot
- Size: 5,662.8 Square Feet
- Features: Level
- Topography: Level
Details
- Parcel number: 2510005458
Construction
Type & style
- Home type: SingleFamily
- Architectural style: Traditional
- Property subtype: Single Family Residence
Materials
- Stone, Vinyl Siding
- Foundation: Slab
- Roof: Composition
Condition
- New construction: Yes
- Year built: 2025
Details
- Builder name: D.R. Horton
Utilities & green energy
- Electric: Duke
- Gas: PNG
- Sewer: Public Sewer
- Water: Available, SPBG
Community & HOA
Community
- Features: Common Areas, Street Lights, Playground, Pool, Sidewalks
- Security: Smoke Detector(s)
- Subdivision: Baxter Village
HOA
- Has HOA: Yes
- Amenities included: Pool, Street Lights
- Services included: Common Area
- HOA fee: $585 annually
Location
- Region: Boiling Springs
Financial & listing details
- Price per square foot: $141/sqft
- Tax assessed value: $12,700
- Date on market: 7/17/2025
About the community
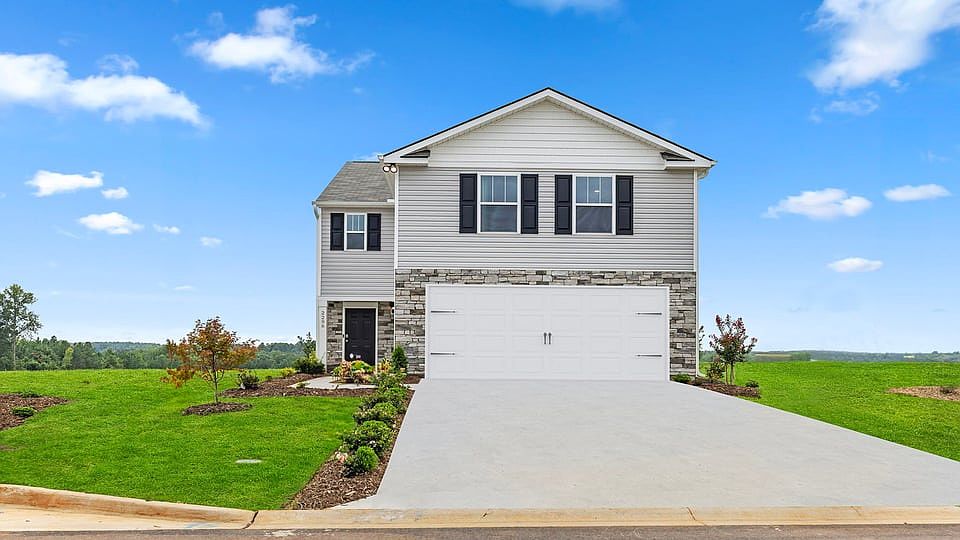
Source: DR Horton
23 homes in this community
Available homes
| Listing | Price | Bed / bath | Status |
|---|---|---|---|
Current home: 2335 Springview Ct | $331,990 | 5 bed / 3 bath | Available |
| 3431 Hunters Brook Dr | $219,500 | 3 bed / 3 bath | Available |
| 3429 Hunters Brook Dr | $221,500 | 3 bed / 3 bath | Available |
| 3433 Hunters Brook Dr | $221,500 | 3 bed / 3 bath | Available |
| 3427 Hunters Brook Dr | $222,500 | 3 bed / 3 bath | Available |
| 3435 Hunters Brook Dr | $229,500 | 3 bed / 3 bath | Available |
| 3007 Hunters Brook Dr | $257,500 | 4 bed / 2 bath | Available |
| 3010 Hunters Brook Dr | $268,500 | 3 bed / 3 bath | Available |
| 2231 Springview Ct | $283,500 | 3 bed / 3 bath | Available |
| 3006 Hunters Brook Dr | $299,500 | 4 bed / 3 bath | Available |
| 2331 Springview Ct | $304,990 | 3 bed / 3 bath | Available |
| 3011 Hunters Brook Dr | $306,500 | 5 bed / 3 bath | Available |
| 3018 Hunters Brook Dr | $306,990 | 3 bed / 3 bath | Available |
| 2199 Springview Ct | $319,900 | 3 bed / 2 bath | Available |
| 3015 Hunters Brook Dr | $320,990 | 4 bed / 3 bath | Available |
| 2195 Springview Ct | $326,900 | 4 bed / 2 bath | Available |
| 3014 Hunters Brook Dr | $330,990 | 5 bed / 3 bath | Available |
| 3019 Hunters Brook Dr | $331,990 | 5 bed / 3 bath | Available |
| 2203 Springview Ct | $356,500 | 5 bed / 3 bath | Available |
| 2190 Springview Ct | $359,950 | 5 bed / 3 bath | Available |
| 2191 Springview Ct | $362,900 | 4 bed / 3 bath | Available |
| 2194 Springview Ct | $376,400 | 4 bed / 3 bath | Available |
| 2208 Springview Ct | $384,065 | 4 bed / 3 bath | Available |
Source: DR Horton
Contact builder

By pressing Contact builder, you agree that Zillow Group and other real estate professionals may call/text you about your inquiry, which may involve use of automated means and prerecorded/artificial voices and applies even if you are registered on a national or state Do Not Call list. You don't need to consent as a condition of buying any property, goods, or services. Message/data rates may apply. You also agree to our Terms of Use.
Learn how to advertise your homesEstimated market value
$327,300
$311,000 - $344,000
$2,325/mo
Price history
| Date | Event | Price |
|---|---|---|
| 11/5/2025 | Price change | $329,990-0.6%$140/sqft |
Source: | ||
| 6/27/2025 | Price change | $331,990-5.7%$141/sqft |
Source: | ||
| 6/18/2025 | Listed for sale | $351,990$149/sqft |
Source: | ||
Public tax history
| Year | Property taxes | Tax assessment |
|---|---|---|
| 2025 | -- | $762 |
Find assessor info on the county website
Monthly payment
Neighborhood: 29316
Nearby schools
GreatSchools rating
- 5/10Shoally Creek ElementaryGrades: PK-5Distance: 1.5 mi
- 5/10Rainbow Lake Middle SchoolGrades: 6-8Distance: 6.4 mi
- 7/10Boiling Springs High SchoolGrades: 9-12Distance: 3 mi
Schools provided by the builder
- Elementary: Shoally Creek Elementary School
- Middle: Rainbow Lake Middle School
- High: Boiling Springs High School
- District: Spartanburg County School District Two
Source: DR Horton. This data may not be complete. We recommend contacting the local school district to confirm school assignments for this home.
