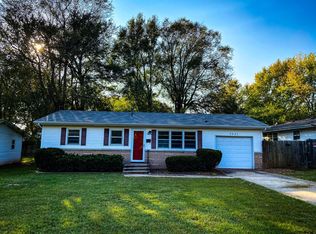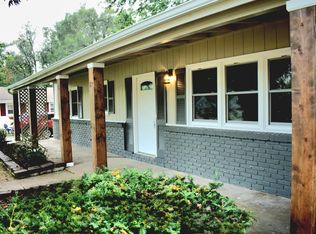Closed
Price Unknown
2335 S Clay Avenue, Springfield, MO 65807
4beds
1,889sqft
Single Family Residence
Built in 1962
8,712 Square Feet Lot
$264,000 Zestimate®
$--/sqft
$1,916 Estimated rent
Home value
$264,000
$238,000 - $293,000
$1,916/mo
Zestimate® history
Loading...
Owner options
Explore your selling options
What's special
This home is in a great southside location, close to hospitals, shopping, and restaurants. Two large living areas make this a perfect house for entertaining. This is a split bedroom plan which has a master bath (unusual for the age of the home.) The barn door to the master bath makes entry easy. Did I mentioned the ton of cabinets and counter space in the kitchen? There are TWO pantries! Off the kitchen is the half bath and the laundry area. All windows are new, the carpet is two years old, gutter guards are added. There is also a covered deck which is great for grilling. The deck opens into a fenced backyard with a chain link fence and a shed. The two car garage has a lot of cabinets and counter space for the hobbyist. This would make a great home or rental since it is so close to Mercy Hospital.
Zillow last checked: 8 hours ago
Listing updated: August 30, 2024 at 02:27pm
Listed by:
Rebecca D Supak 417-830-5954,
Murney Associates - Primrose
Bought with:
Bruce Wayne Harp, 2018029075
Murney Associates - Nixa
Source: SOMOMLS,MLS#: 60273230
Facts & features
Interior
Bedrooms & bathrooms
- Bedrooms: 4
- Bathrooms: 3
- Full bathrooms: 2
- 1/2 bathrooms: 1
Heating
- Central, Natural Gas
Cooling
- Attic Fan, Ceiling Fan(s), Central Air
Appliances
- Included: Dishwasher, Disposal, Exhaust Fan, Free-Standing Electric Oven, Gas Water Heater, Refrigerator
- Laundry: Laundry Room
Features
- Laminate Counters, Vaulted Ceiling(s)
- Flooring: Carpet, Hardwood, Laminate, Tile
- Has basement: No
- Has fireplace: Yes
- Fireplace features: Wood Burning
Interior area
- Total structure area: 1,889
- Total interior livable area: 1,889 sqft
- Finished area above ground: 1,889
- Finished area below ground: 0
Property
Parking
- Total spaces: 2
- Parking features: Garage Faces Front
- Attached garage spaces: 2
Features
- Levels: One
- Stories: 1
- Patio & porch: Covered
- Fencing: Chain Link,Privacy
- Has view: Yes
- View description: City
Lot
- Size: 8,712 sqft
- Dimensions: 66 x 133
Details
- Additional structures: Shed(s)
- Parcel number: 881336408042
Construction
Type & style
- Home type: SingleFamily
- Architectural style: Ranch
- Property subtype: Single Family Residence
Materials
- Stone, Vinyl Siding
- Foundation: Crawl Space, Vapor Barrier
- Roof: Composition
Condition
- Year built: 1962
Utilities & green energy
- Sewer: Public Sewer
- Water: Public
Community & neighborhood
Location
- Region: Springfield
- Subdivision: Neely Edwards
Other
Other facts
- Listing terms: Cash,Conventional,FHA,VA Loan
Price history
| Date | Event | Price |
|---|---|---|
| 8/30/2024 | Sold | -- |
Source: | ||
| 7/21/2024 | Pending sale | $274,900$146/sqft |
Source: | ||
| 7/17/2024 | Listed for sale | $274,900+52.7%$146/sqft |
Source: | ||
| 6/6/2022 | Sold | -- |
Source: | ||
| 5/19/2022 | Pending sale | $180,000$95/sqft |
Source: | ||
Public tax history
| Year | Property taxes | Tax assessment |
|---|---|---|
| 2024 | $1,329 +0.6% | $24,780 |
| 2023 | $1,322 +6.2% | $24,780 +8.7% |
| 2022 | $1,245 +0% | $22,800 |
Find assessor info on the county website
Neighborhood: Seminole
Nearby schools
GreatSchools rating
- 8/10Holland Elementary SchoolGrades: PK-5Distance: 0.1 mi
- 5/10Jarrett Middle SchoolGrades: 6-8Distance: 1.9 mi
- 4/10Parkview High SchoolGrades: 9-12Distance: 1.4 mi
Schools provided by the listing agent
- Elementary: SGF-Holland
- Middle: SGF-Jarrett
- High: SGF-Parkview
Source: SOMOMLS. This data may not be complete. We recommend contacting the local school district to confirm school assignments for this home.

