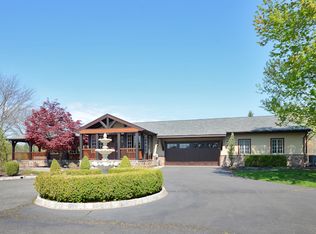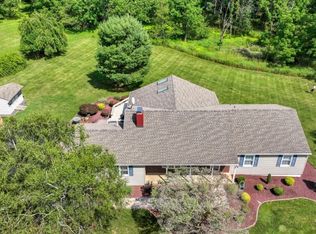
Closed
$871,000
2335 S Branch Rd, Branchburg Twp., NJ 08853
4beds
3baths
--sqft
Single Family Residence
Built in 1981
2.03 Acres Lot
$897,000 Zestimate®
$--/sqft
$4,838 Estimated rent
Home value
$897,000
$825,000 - $978,000
$4,838/mo
Zestimate® history
Loading...
Owner options
Explore your selling options
What's special
Zillow last checked: February 15, 2026 at 11:15pm
Listing updated: May 28, 2025 at 07:55am
Listed by:
Janet Weber 908-874-8421,
Coldwell Banker Realty
Bought with:
John Mangini
Nexthome Premier
Source: GSMLS,MLS#: 3953352
Facts & features
Interior
Bedrooms & bathrooms
- Bedrooms: 4
- Bathrooms: 3
Property
Lot
- Size: 2.03 Acres
- Dimensions: 2.0270
Details
- Parcel number: 050007700000002904
Construction
Type & style
- Home type: SingleFamily
- Property subtype: Single Family Residence
Condition
- Year built: 1981
Community & neighborhood
Location
- Region: Neshanic Station
Price history
| Date | Event | Price |
|---|---|---|
| 5/28/2025 | Sold | $871,000+11% |
Source: | ||
| 4/9/2025 | Pending sale | $785,000 |
Source: | ||
| 3/28/2025 | Listed for sale | $785,000 |
Source: | ||
Public tax history
| Year | Property taxes | Tax assessment |
|---|---|---|
| 2025 | $11,872 +7.1% | $658,100 +7.1% |
| 2024 | $11,087 +1.9% | $614,600 +5.7% |
| 2023 | $10,876 -1.3% | $581,300 +5.9% |
Find assessor info on the county website
Neighborhood: 08853
Nearby schools
GreatSchools rating
- 8/10Whiton Elementary SchoolGrades: PK-3Distance: 1.2 mi
- 6/10Central Middle SchoolGrades: 6-8Distance: 3.3 mi
- 7/10Stony Brook Elementary SchoolGrades: 4-5Distance: 3.7 mi
Get a cash offer in 3 minutes
Find out how much your home could sell for in as little as 3 minutes with a no-obligation cash offer.
Estimated market value$897,000
Get a cash offer in 3 minutes
Find out how much your home could sell for in as little as 3 minutes with a no-obligation cash offer.
Estimated market value
$897,000
