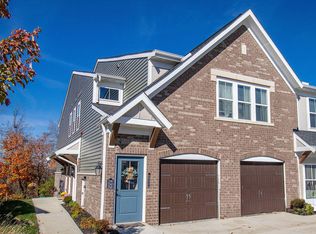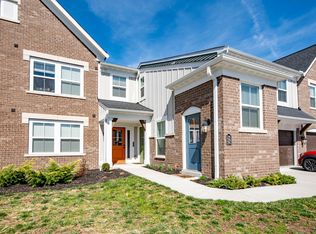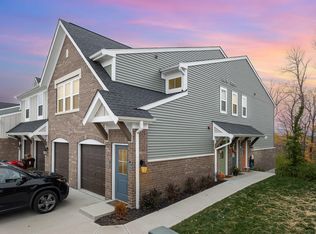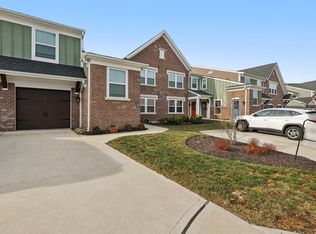Sold for $238,500
$238,500
2335 Piazza Rdg, Fort Mitchell, KY 41017
2beds
--sqft
Condominium, Residential
Built in 2022
-- sqft lot
$248,100 Zestimate®
$--/sqft
$1,907 Estimated rent
Home value
$248,100
$221,000 - $278,000
$1,907/mo
Zestimate® history
Loading...
Owner options
Explore your selling options
What's special
This beautifully appointed 2-bedroom, 2-bathroom condo offers modern living in the vibrant heart of Tuscany. At only two years old, this condo is perfectly designed for comfort and convenience. A must-see for anyone looking to elevate their lifestyle.
Key Features:
Spacious Living Area: Enjoy an open-concept layout that seamlessly blends the living, dining, and kitchen spaces, ideal for entertaining or cozy nights in.
Gourmet Kitchen: Equipped with stainless steel appliances, sleek countertops, and ample cabinetry, this kitchen is perfect for culinary enthusiasts.
Master Suite Oasis: Retreat to your expansive master bedroom featuring an en-suite bathroom and generous closet space, ensuring privacy and comfort.
Second Bedroom: Versatile and bright, the second bedroom is perfect for guests, a home office, or a nursery.
Outdoor Space: Step out onto your private balcony to take in the views, perfect for morning coffee or evening relaxation.
Amenities Galore: Enjoy access to many amenities enhancing your lifestyle and community experience.
Owners are relocating and are open to quick occupancy as well as including some personal property!
Zillow last checked: 8 hours ago
Listing updated: December 08, 2024 at 10:16pm
Listed by:
Kimberly Tunnacliffe 859-393-0889,
eXp Realty, LLC
Bought with:
Stacey Oesting
Family First R E Services
Source: NKMLS,MLS#: 626695
Facts & features
Interior
Bedrooms & bathrooms
- Bedrooms: 2
- Bathrooms: 2
- Full bathrooms: 2
Primary bedroom
- Features: Carpet Flooring, Walk-In Closet(s), Bath Adjoins
- Level: First
- Area: 180
- Dimensions: 12 x 15
Bedroom 2
- Features: Carpet Flooring
- Level: First
- Area: 120
- Dimensions: 12 x 10
Dining room
- Features: Carpet Flooring
- Level: First
- Area: 169
- Dimensions: 13 x 13
Family room
- Features: Walk-Out Access, Carpet Flooring
- Level: First
- Area: 255
- Dimensions: 15 x 17
Kitchen
- Features: Breakfast Bar, Kitchen Island, Wood Cabinets
- Level: First
- Area: 110
- Dimensions: 11 x 10
Heating
- Heat Pump, Electric
Cooling
- Central Air
Appliances
- Included: Electric Range, Dishwasher, Disposal, Microwave, Refrigerator
Property
Parking
- Parking features: Detached, No Garage, Off Street
Features
- Levels: One
- Stories: 1
Details
- Parcel number: 8440002015.32
Construction
Type & style
- Home type: Condo
- Architectural style: Ranch
- Property subtype: Condominium, Residential
- Attached to another structure: Yes
Materials
- Brick, Vinyl Siding
- Foundation: Poured Concrete
- Roof: Shingle
Condition
- New construction: No
- Year built: 2022
Utilities & green energy
- Sewer: Public Sewer
- Water: Public
Community & neighborhood
Location
- Region: Fort Mitchell
HOA & financial
HOA
- Has HOA: Yes
- HOA fee: $150 monthly
Price history
| Date | Event | Price |
|---|---|---|
| 11/8/2024 | Sold | $238,500-1.8% |
Source: | ||
| 10/8/2024 | Pending sale | $242,900 |
Source: | ||
| 9/20/2024 | Listed for sale | $242,900-0.9% |
Source: | ||
| 9/20/2024 | Listing removed | $245,000 |
Source: | ||
| 8/20/2024 | Price change | $245,000-1% |
Source: | ||
Public tax history
Tax history is unavailable.
Neighborhood: 41017
Nearby schools
GreatSchools rating
- 5/10Summit View AcademyGrades: PK-8Distance: 3.1 mi
- 6/10Scott High SchoolGrades: 9-12Distance: 1 mi
Schools provided by the listing agent
- Elementary: Summit View Elementary
- Middle: Summit View Middle School
- High: Scott High
Source: NKMLS. This data may not be complete. We recommend contacting the local school district to confirm school assignments for this home.

Get pre-qualified for a loan
At Zillow Home Loans, we can pre-qualify you in as little as 5 minutes with no impact to your credit score.An equal housing lender. NMLS #10287.



