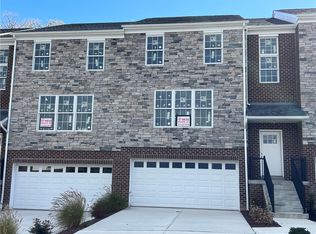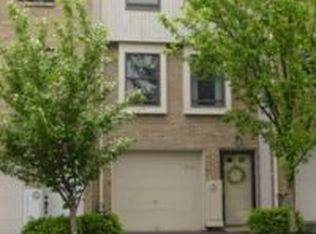Sold for $454,000
$454,000
2335 Old Greentree Rd, Carnegie, PA 15106
3beds
--sqft
Townhouse
Built in 2022
4,791.6 Square Feet Lot
$442,900 Zestimate®
$--/sqft
$2,543 Estimated rent
Home value
$442,900
$421,000 - $465,000
$2,543/mo
Zestimate® history
Loading...
Owner options
Explore your selling options
What's special
Model home available for immediate delivery. Quality radiates from this spacious townhome. Concrete drive leads to the brick and stone façade with Owens Corning shingles and Anderson tilt-wash series 200 windows. Immense 4 car garage will house multiple cars/toys or create more living space. ¾” hardwood floor runs throughout the 1st floor and 2nd floor hallway. Custom Amish built 2 tone cabinets in with granite counters and stainless-steel appliances grace the kitchen which is open to the spacious family room with cozy gas fireplace and stone surround. Slider door opens to the private courtyard. Three sizeable bedrooms, ceramic tile and granite tops in the bathrooms with Kohler fixtures and convenient second floor laundry. Other luxury features include pocket doors, glass shower doors, double control master shower rain, 6” baseboards, wrought iron rail and nine-foot ceilings. Minutes from interstates, shopping, restaurants, schools and recreation.
Zillow last checked: 8 hours ago
Listing updated: December 08, 2023 at 01:54pm
Listed by:
Bonnie Loya 724-942-1200,
COLDWELL BANKER REALTY
Bought with:
Elaine Goldblum, RS308331
COLDWELL BANKER REALTY
Source: WPMLS,MLS#: 1631206 Originating MLS: West Penn Multi-List
Originating MLS: West Penn Multi-List
Facts & features
Interior
Bedrooms & bathrooms
- Bedrooms: 3
- Bathrooms: 3
- Full bathrooms: 2
- 1/2 bathrooms: 1
Primary bedroom
- Level: Upper
- Dimensions: 17x13
Bedroom 2
- Level: Upper
- Dimensions: 12x10
Bedroom 3
- Level: Upper
- Dimensions: 11x12
Dining room
- Level: Main
- Dimensions: 15x9
Entry foyer
- Level: Main
- Dimensions: 7x3
Family room
- Level: Main
- Dimensions: 15x15
Kitchen
- Level: Main
- Dimensions: 11x13
Laundry
- Level: Upper
- Dimensions: 5x5
Living room
- Level: Main
- Dimensions: 17x12
Heating
- Forced Air, Gas
Cooling
- Central Air
Appliances
- Included: Some Gas Appliances, Dishwasher, Disposal, Microwave, Refrigerator, Stove
Features
- Kitchen Island, Pantry
- Flooring: Ceramic Tile, Hardwood, Carpet
- Windows: Multi Pane, Screens
- Basement: Interior Entry,Unfinished
- Number of fireplaces: 1
- Fireplace features: Gas, Family/Living/Great Room
Property
Parking
- Total spaces: 4
- Parking features: Built In, Garage Door Opener
- Has attached garage: Yes
Features
- Levels: Two
- Stories: 2
- Pool features: None
Lot
- Size: 4,791 sqft
- Dimensions: 52 x 102
Details
- Parcel number: 0100F00190000000
Construction
Type & style
- Home type: Townhouse
- Architectural style: Colonial,Two Story
- Property subtype: Townhouse
Materials
- Brick
- Roof: Asphalt
Condition
- New Construction
- New construction: Yes
- Year built: 2022
Details
- Warranty included: Yes
Utilities & green energy
- Sewer: Public Sewer
- Water: Public
Community & neighborhood
Community
- Community features: Public Transportation
Location
- Region: Carnegie
Price history
| Date | Event | Price |
|---|---|---|
| 12/8/2023 | Sold | $454,000-1.1% |
Source: | ||
| 11/8/2023 | Contingent | $459,000 |
Source: | ||
| 11/2/2023 | Listed for sale | $459,000+0.9% |
Source: | ||
| 10/2/2023 | Listing removed | -- |
Source: | ||
| 8/5/2023 | Listed for sale | $454,900 |
Source: | ||
Public tax history
| Year | Property taxes | Tax assessment |
|---|---|---|
| 2025 | $7,738 +3820.4% | $224,500 +3641.7% |
| 2024 | $197 +595.5% | $6,000 |
| 2023 | $28 | $6,000 |
Find assessor info on the county website
Neighborhood: 15106
Nearby schools
GreatSchools rating
- 5/10Chartiers Valley Intrmd SchoolGrades: 3-5Distance: 0.6 mi
- 5/10Chartiers Valley Middle SchoolGrades: 6-8Distance: 1.5 mi
- 6/10Chartiers Valley High SchoolGrades: 9-12Distance: 1.5 mi
Schools provided by the listing agent
- District: Chartiers Valley
Source: WPMLS. This data may not be complete. We recommend contacting the local school district to confirm school assignments for this home.
Get pre-qualified for a loan
At Zillow Home Loans, we can pre-qualify you in as little as 5 minutes with no impact to your credit score.An equal housing lender. NMLS #10287.

