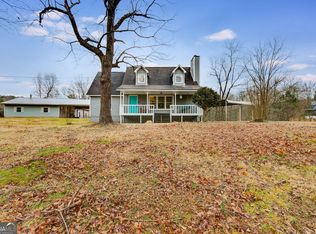Welcome home to your Magnificent 5 acre 4 sided brick dream home*Gorgeous two story entry that is open to a huge great room with a breathtaking stacked stone fireplace*Desirable Master on Main features a double trey ceiling, master bath with walk in closet, double vanities, jacuzzi tub with view to your private backyard* Open concept kitchen with plenty of cabinet space * breakfast area off of kitchen with gorgeous views through every window* spacious dining room that seats 12+* fireplace in kitchen* hardwoods throughout most of the main floor* Upstairs has 4 spacious bedrooms and 2 full bathrooms. Double your square footage in the basement with 3 additional bedrooms and 2 full bathrooms! Basement also boasts a true BAR, and the perfect room for a pool table! Step outside and let all your cares float away in the salt water pool or enjoy playing with your horses/live stock in the 4 stall barn with electricity and water! This home is truly one of a kind, don't wait to make it your own!
This property is off market, which means it's not currently listed for sale or rent on Zillow. This may be different from what's available on other websites or public sources.
