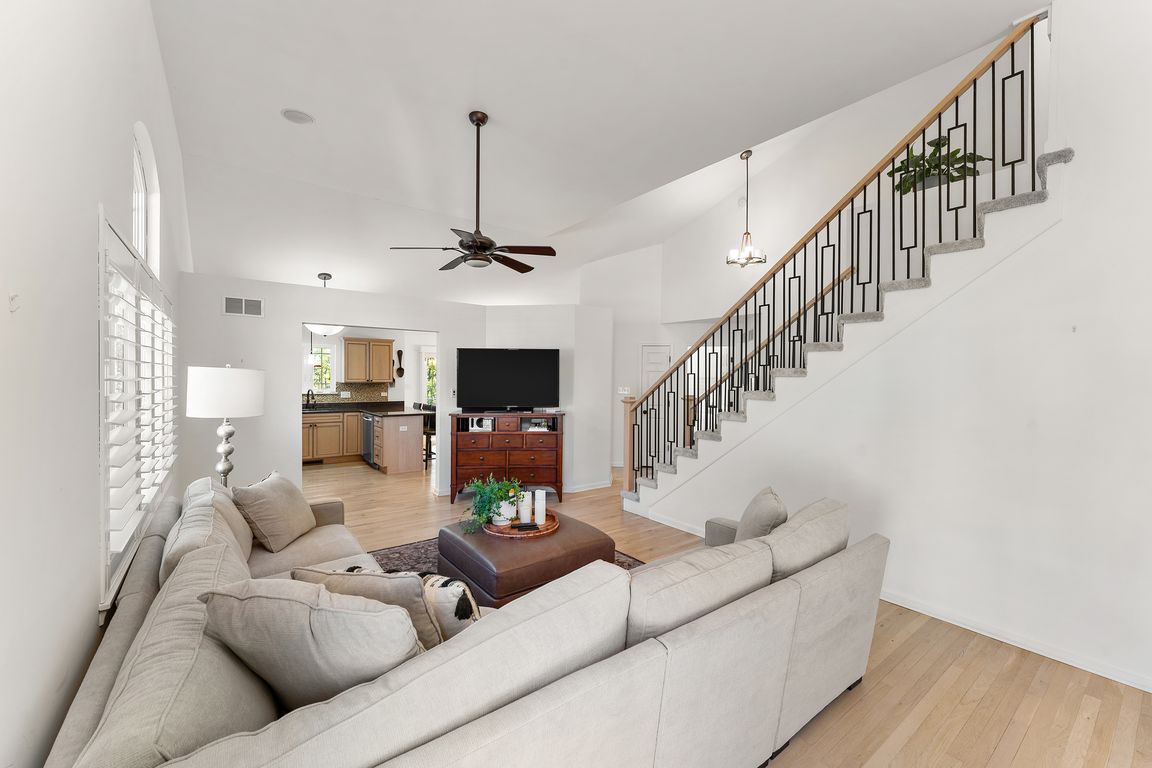
Active
$549,900
5beds
2,648sqft
2335 Legend Cir E, Chesterton, IN 46304
5beds
2,648sqft
Townhouse
Built in 2011
4,791 sqft
2 Garage spaces
$208 price/sqft
$200 monthly HOA fee
What's special
Additional ensuiteScreen porchPrimary ensuiteMassive walk-inCozy living spaceWell appointed kitchen
Maintenance Free Living on the trail in Coffee Creek! This tastefully updated townhome offers Main level living with added bonuses! On the main level you will find a spacious living room, well appointed kitchen, Primary EnSuite, additional bed and full bath, laundry, deck and screen porch. Upstairs offers an ...
- 28 days |
- 597 |
- 14 |
Source: NIRA,MLS#: 829923
Travel times
Living Room
Kitchen
Primary Bedroom
Zillow last checked: 8 hours ago
Listing updated: October 27, 2025 at 08:45am
Listed by:
Alexis Metcalf,
Seramur Properties, LLC 219-548-8800
Source: NIRA,MLS#: 829923
Facts & features
Interior
Bedrooms & bathrooms
- Bedrooms: 5
- Bathrooms: 4
- Full bathrooms: 2
- 3/4 bathrooms: 2
Rooms
- Room types: Bedroom 2, Primary Bedroom, Living Room, Kitchen, Family Room, Dining Room, Bedroom 5, Bedroom 4, Bedroom 3
Primary bedroom
- Description: Ensuite bath
- Area: 186
- Dimensions: 15.5 x 12.0
Bedroom 2
- Area: 162
- Dimensions: 13.5 x 12.0
Bedroom 3
- Description: Ensuite Bath
- Area: 285
- Dimensions: 19.0 x 15.0
Bedroom 4
- Area: 0
- Dimensions: 0.0 x 0.0
Bedroom 5
- Area: 0
- Dimensions: 0.0 x 0.0
Dining room
- Area: 55
- Dimensions: 10.0 x 5.5
Family room
- Area: 0
- Dimensions: 0.0 x 0.0
Kitchen
- Area: 85.5
- Dimensions: 9.5 x 9.0
Living room
- Area: 217
- Dimensions: 14.0 x 15.5
Heating
- Forced Air
Appliances
- Included: Dishwasher, Stainless Steel Appliance(s), Refrigerator, Microwave
- Laundry: Main Level
Features
- Cathedral Ceiling(s), Walk-In Closet(s), Stone Counters, Recessed Lighting, Open Floorplan, High Ceilings, Granite Counters, Eat-in Kitchen, Double Vanity, Ceiling Fan(s)
- Basement: Bath/Stubbed,Storage Space,Interior Entry,Full,Finished,Crawl Space
- Has fireplace: No
Interior area
- Total structure area: 2,648
- Total interior livable area: 2,648 sqft
- Finished area above ground: 1,656
Property
Parking
- Total spaces: 2
- Parking features: Garage Door Opener, Paved, Kitchen Level, Garage Faces Front, Driveway, Concrete
- Garage spaces: 2
- Has uncovered spaces: Yes
Features
- Levels: One and One Half
- Patio & porch: Covered, Screened, Rear Porch, Enclosed, Deck
- Exterior features: Other, Rain Gutters
- Has view: Yes
- View description: Neighborhood, Trees/Woods, Park/Greenbelt
Lot
- Size: 4,791.6 Square Feet
- Features: Back Yard, Wooded, Landscaped
Details
- Parcel number: 640707330032000007
- Special conditions: None
Construction
Type & style
- Home type: Townhouse
- Property subtype: Townhouse
- Attached to another structure: Yes
Condition
- New construction: No
- Year built: 2011
Utilities & green energy
- Sewer: Public Sewer
- Water: Public
Community & HOA
Community
- Subdivision: Coffee Crk Ph 1
HOA
- Has HOA: Yes
- Amenities included: Jogging Path, Snow Removal, Park, Management, Maintenance Grounds, Landscaping
- Services included: Maintenance Grounds, Snow Removal, Maintenance Structure
- HOA fee: $200 monthly
- HOA name: 1st American
- HOA phone: 219-464-3536
Location
- Region: Chesterton
Financial & listing details
- Price per square foot: $208/sqft
- Tax assessed value: $386,700
- Annual tax amount: $4,319
- Date on market: 10/27/2025
- Listing agreement: Exclusive Right To Sell
- Listing terms: Cash,VA Loan,FHA,Conventional