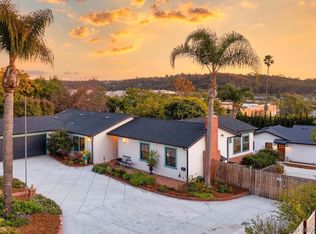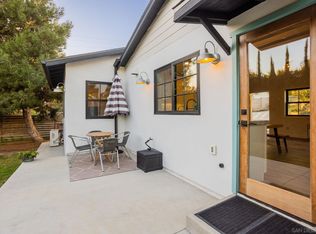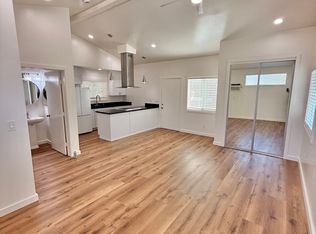Sold for $2,335,000 on 03/27/23
$2,335,000
2335 Ivy Rd, Oceanside, CA 92054
4beds
2,940sqft
Single Family Residence
Built in 1953
0.51 Acres Lot
$2,529,000 Zestimate®
$794/sqft
$6,183 Estimated rent
Home value
$2,529,000
$2.35M - $2.76M
$6,183/mo
Zestimate® history
Loading...
Owner options
Explore your selling options
What's special
Straight out of a design magazine, this stunning home is a rare find and won’t last! Sitting on half an acre in highly desired Fire Mountain, this private gated compound boasts a single story Main Home with 3 bedrooms/2 bathrooms, Guest House/ADU complete with 1 bedroom/1 bathroom and personal outdoor space, separate studio perfect for fitness and creating art, garden shed, pool, hot tub, multiple dining and relaxing areas, and room for an RV and boat!!!
Zillow last checked: 8 hours ago
Listing updated: July 01, 2025 at 01:41am
Listed by:
Ixie Weber DRE #02009910 310-801-2366,
Redfin Corporation
Bought with:
Sheri Luongo, DRE #00955446
Mark Samuel Atherton
Source: SDMLS,MLS#: 230002198 Originating MLS: San Diego Association of REALTOR
Originating MLS: San Diego Association of REALTOR
Facts & features
Interior
Bedrooms & bathrooms
- Bedrooms: 4
- Bathrooms: 3
- Full bathrooms: 3
Heating
- Zoned Areas, Forced Air Unit, Other/Remarks
Cooling
- Central Forced Air, Zoned Area(s), Energy Star, High Efficiency, Evaporative, Whole House Fan
Appliances
- Included: Dishwasher, Disposal, Dryer, Garage Door Opener, Microwave, Pool/Spa/Equipment, Refrigerator, Shed(s), Solar Panels, Washer, Water Filtration, Water Softener, 6 Burner Stove, Convection Oven, Double Oven, Electric Oven, Electric Stove, Energy Star Appliances, Ice Maker, Range/Stove Hood, Self Cleaning Oven, Vented Exhaust Fan, Water Line to Refr, Water Purifier, Built-In, Counter Top, Gas Cooking
- Laundry: Electric, Gas, Washer Hookup
Features
- Bathtub, Beamed Ceilings, Built-Ins, Ceiling Fan, Copper Plumbing Partial, High Ceilings (9 Feet+), Kitchen Island, Low Flow Shower, Low Flow Toilet(s), Open Floor Plan, Pantry, Stone Counters, Track Lighting, Cathedral-Vaulted Ceiling
- Flooring: Linoleum/Vinyl, Stone, Tile, Ceramic Tile
- Number of fireplaces: 1
- Fireplace features: FP in Living Room, Wood
Interior area
- Total structure area: 2,940
- Total interior livable area: 2,940 sqft
Property
Parking
- Total spaces: 8
- Parking features: Attached, Direct Garage Access, Garage, Garage - Front Entry, Garage - Single Door, Garage Door Opener
- Garage spaces: 2
Features
- Levels: 1 Story
- Pool features: Below Ground, Private, Heated with Gas, Gunite, Heated, Pebble, Saltwater, Tile
- Has spa: Yes
- Spa features: Private Below Ground, Private w/Pool, Heated, Gunite, Bath Tub
- Fencing: Full,Gate,Excellent Condition,Fair Condition,Good Condition,Privacy,Wrought Iron,Security,Wood
- Has view: Yes
- View description: Evening Lights, Greenbelt, Mountains/Hills, Pool, Trees/Woods
Lot
- Size: 0.51 Acres
Details
- Parcel number: 1653103800
- Zoning: R-1:SINGLE
- Zoning description: R-1:SINGLE
Construction
Type & style
- Home type: SingleFamily
- Property subtype: Single Family Residence
Materials
- Stucco, Wood, Wood/Stucco, Board & Batten Siding, Radiant Barrier, Spray Foam Insulation, Vertical Siding, Unknown, Drywall Walls, Ducts Prof Air-Sealed, Frame
- Roof: Asphalt,Fire Retardant,Ridge Vents,Shingle
Condition
- Year built: 1953
Utilities & green energy
- Sewer: Sewer Connected, Public Sewer
- Water: Meter on Property, Public
Community & neighborhood
Location
- Region: Oceanside
- Subdivision: OCEANSIDE
Other
Other facts
- Listing terms: Cash,Conventional
Price history
| Date | Event | Price |
|---|---|---|
| 3/26/2025 | Listing removed | $12,000$4/sqft |
Source: CRMLS #PTP2501352 Report a problem | ||
| 2/21/2025 | Listed for rent | $12,000+0.1%$4/sqft |
Source: CRMLS #PTP2501352 Report a problem | ||
| 2/19/2025 | Listing removed | $11,990$4/sqft |
Source: Zillow Rentals Report a problem | ||
| 2/3/2025 | Price change | $11,990-0.1%$4/sqft |
Source: Zillow Rentals Report a problem | ||
| 1/31/2025 | Price change | $12,000+50%$4/sqft |
Source: Zillow Rentals Report a problem | ||
Public tax history
| Year | Property taxes | Tax assessment |
|---|---|---|
| 2025 | $27,199 +1.9% | $2,429,334 +2% |
| 2024 | $26,682 +106.2% | $2,381,700 +103.2% |
| 2023 | $12,938 +1.5% | $1,172,138 +2% |
Find assessor info on the county website
Neighborhood: Fire Mountain
Nearby schools
GreatSchools rating
- 8/10Palmquist Elementary SchoolGrades: K-5Distance: 0.8 mi
- 7/10Lincoln Middle SchoolGrades: 6-8Distance: 0.9 mi
- 5/10Oceanside High SchoolGrades: 9-12Distance: 2.3 mi
Get a cash offer in 3 minutes
Find out how much your home could sell for in as little as 3 minutes with a no-obligation cash offer.
Estimated market value
$2,529,000
Get a cash offer in 3 minutes
Find out how much your home could sell for in as little as 3 minutes with a no-obligation cash offer.
Estimated market value
$2,529,000


