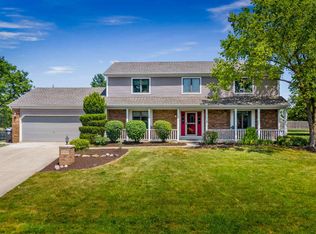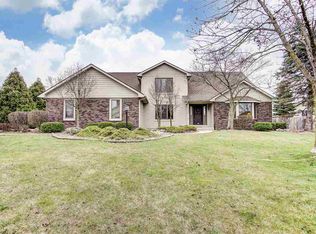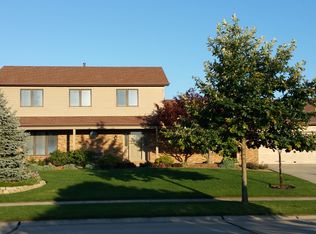Contemporary two story home with a finished basement and open floor plan. Vaulted ceiling in the great room with a floor to ceiling brick fireplace, several skylights and large tri-pane Pella windows in each room with enclosed blinds. Large kitchen with great cabinet and counter space. Black appliances, a center island and an additional breakfast nook complete the room. Full formal dining room with a brick wall flows into the library, which has a skylight and two walls filled with windows that would be perfect for reading or growing plants. The first floor great room overlooks a large backyard with two French doors, a deck and hot tub. There is a guest half bath contemporarily decorated on the main level. The master bedroom is on the main level and includes a huge walk in closet with closet organizer, a master bath with double sinks, a sky light, a jet tub and stand up shower. The other two bedrooms are upstairs and all the bedrooms include ceiling fans. Each upstairs bedroom has a closet and there is also an attached walk in attic. There is an upstairs bathroom complete with bathtub. The basement includes a crawl space window, newly remodeled bathroom with standing shower and linen closet as well as a water softener room with work bench. There is also a fully done bar in the basement complete with shelves, cabinets, a second refrigerator and stove.
This property is off market, which means it's not currently listed for sale or rent on Zillow. This may be different from what's available on other websites or public sources.


