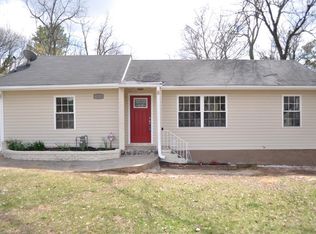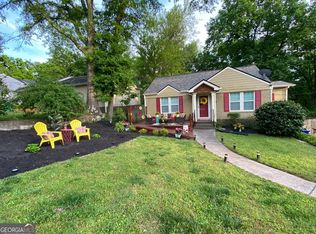Renovated home with breathtaking lake view. The open concept floorplan welcomes you with hardwoods throughout, recessed lighting, a renovated kitchen with custom cabinets, stainless steel appliances and granite countertops with room for barstools by the island. You'll love the wood beams in the dining room! Enjoy the beautiful lake view from the deck or hang out in the private, fenced backyard.
This property is off market, which means it's not currently listed for sale or rent on Zillow. This may be different from what's available on other websites or public sources.

