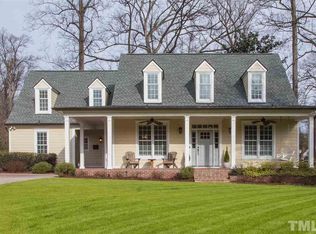Sold for $2,000,000
$2,000,000
2335 Hales Rd, Raleigh, NC 27608
4beds
4,155sqft
Single Family Residence, Residential
Built in 1982
0.31 Acres Lot
$1,938,400 Zestimate®
$481/sqft
$4,368 Estimated rent
Home value
$1,938,400
$1.80M - $2.07M
$4,368/mo
Zestimate® history
Loading...
Owner options
Explore your selling options
What's special
Welcome to your dream home! This stunning property boasts an array of luxurious features designed to elevate your lifestyle. Step into the backyard oasis where outdoor entertaining reaches new heights with hardwired speakers seamlessly integrated into the patio and backyard. Whether you're hosting a summer barbecue or enjoying a peaceful evening under the stars, the premium sound system ensures the perfect ambiance for every occasion. Inside, culinary enthusiasts will delight in the Thermador range and fridge, complemented by a Subzero wine fridge and fridge drawers for effortless gourmet living. The Delta grill and outdoor fridge on the patio further enhance your outdoor cooking experience, allowing you to savor delicious meals in the comfort of your own backyard. Crafted for both style and durability, the home features Hardyplank siding replaced on the original house and as part of the 2020 renovation, ensuring timeless curb appeal for years to come. All windows have been meticulously replaced, with the original house receiving an upgrade in 2018 and the previous owners' renovation windows replaced in 2023. Step inside to discover the heart of the home—a fully renovated kitchen, expanded to perfection and accompanied by a newly added mudroom for added convenience. Each bathroom has been gutted and redone to exude modern elegance, while the addition of a screened porch provides a tranquil retreat for relaxation. Every detail has been thoughtfully curated, from the upgraded light fixtures throughout the house to the new hardware adorning every door, all installed in 2020. The comfort of the home is further enhanced by two HVAC systems replaced in the same year, along with a tankless water heater for on-demand hot water and a full house generator for peace of mind. Personalized touches extend to the closets, with the girls' closets receiving a stylish makeover. Security is paramount with surveillance cameras strategically placed around the entire property, ensuring your safety and peace of mind. Outside, the brand-new patio beckons with a fireplace and outdoor kitchen, perfect for alfresco dining and entertaining. The fenced-in yard offers privacy and security, while an irrigation system keeps the lush landscaping vibrant year-round. Experience the epitome of luxury living in this meticulously crafted home, where every detail has been thoughtfully considered to exceed your expectations. Schedule your tour today and prepare to fall in love with your new sanctuary.
Zillow last checked: 8 hours ago
Listing updated: October 28, 2025 at 12:19am
Listed by:
Ann-Cabell Baum 919-828-0077,
Glenwood Agency, LLC,
Lisa Rose 919-828-0077,
Glenwood Agency, LLC
Bought with:
Runyon Tyler, 112531
Berkshire Hathaway HomeService
Source: Doorify MLS,MLS#: 10026574
Facts & features
Interior
Bedrooms & bathrooms
- Bedrooms: 4
- Bathrooms: 4
- Full bathrooms: 3
- 1/2 bathrooms: 1
Heating
- Central
Cooling
- Central Air
Appliances
- Included: Built-In Gas Oven, Built-In Refrigerator, Cooktop, Dishwasher, Dryer, Exhaust Fan, Microwave, Refrigerator, Washer, Water Heater, Wine Cooler
- Laundry: Laundry Room, Upper Level
Features
- Bathtub/Shower Combination, Bookcases, Built-in Features, Crown Molding, Double Vanity, High Speed Internet, Kitchen Island, Pantry, Quartz Counters, Recessed Lighting, Separate Shower, Smooth Ceilings, Walk-In Closet(s)
- Flooring: Ceramic Tile, Hardwood
- Has fireplace: Yes
- Fireplace features: Gas
Interior area
- Total structure area: 4,155
- Total interior livable area: 4,155 sqft
- Finished area above ground: 4,155
- Finished area below ground: 0
Property
Parking
- Total spaces: 5
- Parking features: Open
- Uncovered spaces: 5
Features
- Levels: Two
- Stories: 2
- Patio & porch: Porch
- Exterior features: Built-in Barbecue, Outdoor Grill
- Pool features: None
- Has view: Yes
Lot
- Size: 0.31 Acres
- Features: Back Yard, Front Yard, Landscaped
Details
- Parcel number: 0113737
- Special conditions: Standard
Construction
Type & style
- Home type: SingleFamily
- Architectural style: Traditional
- Property subtype: Single Family Residence, Residential
Materials
- HardiPlank Type
- Foundation: Block
- Roof: Shingle
Condition
- New construction: No
- Year built: 1982
Utilities & green energy
- Sewer: Public Sewer
- Water: Public
- Utilities for property: Cable Available, Electricity Connected, Sewer Connected, Water Available
Community & neighborhood
Location
- Region: Raleigh
- Subdivision: White Oak
Price history
| Date | Event | Price |
|---|---|---|
| 5/31/2024 | Sold | $2,000,000+8.1%$481/sqft |
Source: | ||
| 5/4/2024 | Pending sale | $1,850,000$445/sqft |
Source: | ||
| 5/2/2024 | Listed for sale | $1,850,000+2310.4%$445/sqft |
Source: | ||
| 5/8/2013 | Sold | $76,750-90.3%$18/sqft |
Source: Public Record Report a problem | ||
| 2/28/2013 | Price change | $794,999-0.6%$191/sqft |
Source: Premier Properties of the Triangle #1871060 Report a problem | ||
Public tax history
| Year | Property taxes | Tax assessment |
|---|---|---|
| 2025 | $12,484 +27.7% | $1,429,188 +27.2% |
| 2024 | $9,777 +4.6% | $1,123,377 +31.2% |
| 2023 | $9,350 +7.6% | $855,978 |
Find assessor info on the county website
Neighborhood: Five Points
Nearby schools
GreatSchools rating
- 5/10Joyner ElementaryGrades: PK-5Distance: 0.8 mi
- 6/10Oberlin Middle SchoolGrades: 6-8Distance: 0.8 mi
- 7/10Needham Broughton HighGrades: 9-12Distance: 1.5 mi
Schools provided by the listing agent
- Elementary: Wake - Joyner
- Middle: Wake - Oberlin
- High: Wake - Broughton
Source: Doorify MLS. This data may not be complete. We recommend contacting the local school district to confirm school assignments for this home.
Get a cash offer in 3 minutes
Find out how much your home could sell for in as little as 3 minutes with a no-obligation cash offer.
Estimated market value$1,938,400
Get a cash offer in 3 minutes
Find out how much your home could sell for in as little as 3 minutes with a no-obligation cash offer.
Estimated market value
$1,938,400
