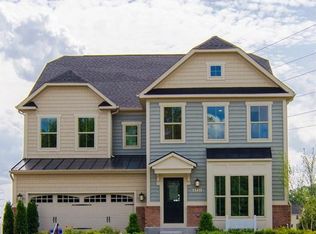Excellent Location. Elementary and Middle Schools are located in neighborhood, playground, clubhouse, pool with splash pad and water slide, gym and walking trails. The home is spacious and loaded with extras. Office with french doors, HUGE kitchen open to dining and living room, tons of natural sunlight and very well kept. All rooms are spacious and master bedroom is amazing with large walk-in closets and a sitting area. Loft could be converted to fourth bedroom.
This property is off market, which means it's not currently listed for sale or rent on Zillow. This may be different from what's available on other websites or public sources.
