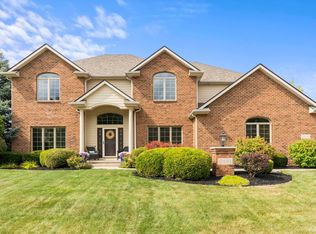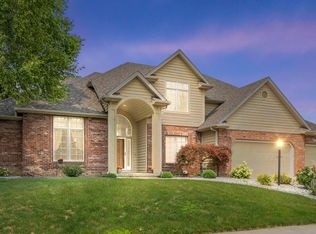NEW PRICE, immediate possession at closing...Gorgeous, Masterpiece Homes built two-story brick home on a quiet cul-da-sac in Bridgewater with large back yard, part of Southwest Allen County Schools. Easy to show, home is empty. This traditional home boasts over 3500 square feet of living space and features a spacious eat-in kitchen that includes a large island with bar seating. This area flows into the expansive family room, which has a nine foot ceiling, stylish brick gas fireplace, and overlooks the well-landscaped backyard. The main level also features a spacious living room with hardwood flooring that opens into the spectacular dining room. Also included on this level is a den/office off the inviting entrance foyer. The upper level highlights a large 22' x 14' master bedroom with en-suite. The bathroom offers new solid surface counter tops and a garden tub with two walk-in closets. This level has three additional comfortably sized bedrooms, with a large second full bathroom that also has newly installed solid surface counter tops. The daylight basement with half bath consists of two large entertaining sections, one that could be used as a theater room and the other for a game area. The backyard is great for entertaining with a curved 16' x 35' stamped concrete deck that overlooks the well-maintained yard and surrounding pond. The home also offers an over-sized three-car garage. Wonderful neighborhood for everyone to enjoy. Hot tub not included.
This property is off market, which means it's not currently listed for sale or rent on Zillow. This may be different from what's available on other websites or public sources.


