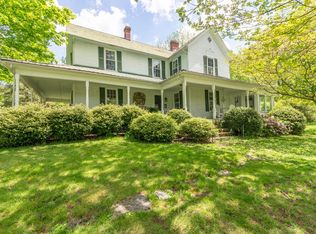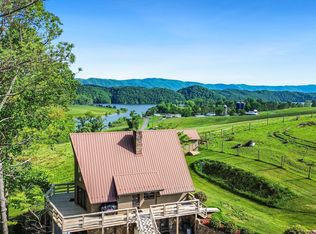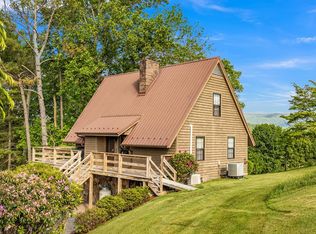Sold for $598,900 on 10/31/25
$598,900
23349 Bowman Rd, Abingdon, VA 24211
3beds
2,658sqft
Single Family Residence
Built in 1985
2.38 Acres Lot
$602,000 Zestimate®
$225/sqft
$2,333 Estimated rent
Home value
$602,000
Estimated sales range
Not available
$2,333/mo
Zestimate® history
Loading...
Owner options
Explore your selling options
What's special
~ Set against the backdrop of 2.38 acres of serene land, this beautifully renovated Farmhouse greets you with the inviting embrace of nature, located just a stone's throw from the waters of South Holston Lake, & conveniently situated outside the town of Abingdon, Virginia. ~As you drive in, the picturesque barn & rustic corn crib appear first, exuding a timeless character that captures the soulful essence of the countryside. They speak to the rich heritage & the story of rural life. The farmhouse itself is a masterpiece, brimming with architectural details & modern updates. The inviting charm of flowering hydrangeas & ferns, classic cedar siding & shingles, along with the gabled dormers & a spacious porch adorned with flickering lanterns, beckons you to come in. ~As you enter this refined home, you're greeted by a charming passageway that leads to the main living areas. The interior is a showcase of exceptional craftsmanship, featuring custom millwork that adds a unique touch to each room. Throughout the home, you'll find a variety of these styles, including beadboard, raised panels, coffered and beamed ceilings, wainscoting, and elegant crown moldings, all meticulously crafted and installed by the owner. Enhancements such as built-in benches, storage cabinets, and a cozy dining room banquette highlight the attention to detail and creativity in this beautiful space. ~ The Great Room, which spans two stories, features a wood-burning fireplace surrounded by elegant, tall palladium windows. It offers direct access to the deck that leads to a restful pea-gravel "fire pit" area, making it ideal for entertaining guests. ~The Kitchen & Dining Room features an open floor plan that enhances the spacious feel of the main level. Original hardwood flooring beautifully connects these areas, creating a cohesive atmosphere throughout. The Gourmet Kitchen has high-end Kitchen-Aid appliances, Carrara marble countertops, a Center Island, and the best-kept secret- a Designer Pantry!
Zillow last checked: 8 hours ago
Listing updated: October 31, 2025 at 08:53am
Listed by:
Matt Smith 276-608-4226,
Matt Smith Realty
Bought with:
Lindsay Trudeau, 0225254617
Matt Smith Realty
Source: SWVAR,MLS#: 103097
Facts & features
Interior
Bedrooms & bathrooms
- Bedrooms: 3
- Bathrooms: 3
- Full bathrooms: 2
- 1/2 bathrooms: 1
- Main level bathrooms: 2
- Main level bedrooms: 1
Primary bedroom
- Level: Main
Bedroom 2
- Level: Second
Bedroom 3
- Level: Second
Bathroom
- Level: Main
Bathroom 1
- Level: Main
Bathroom 2
- Level: Second
Dining room
- Level: Main
Kitchen
- Level: Main
Basement
- Area: 529
Heating
- Electric, Heat Pump
Cooling
- Electric, Heat Pump
Appliances
- Included: Dishwasher, Disposal, Microwave, Range Hood, Range/Oven, Refrigerator, Electric Water Heater
- Laundry: Main Level
Features
- Ceiling Fan(s), Newer Paint, Walk-In Closet(s), Other, Central Vacuum, Cable High Speed Internet
- Flooring: Carpet, Newer Floor Covering, Tile
- Windows: Insulated Windows, Tilt Windows, Window Treatments
- Basement: Exterior Entry,Partially Finished,Unfinished,Walk-Out Access
- Has fireplace: Yes
- Fireplace features: Brick, Flue, Masonry, Wood Burning
Interior area
- Total structure area: 3,187
- Total interior livable area: 2,658 sqft
- Finished area above ground: 2,658
- Finished area below ground: 529
Property
Parking
- Total spaces: 2
- Parking features: Other, Paved, RV Access/Parking
- Garage spaces: 2
- Has uncovered spaces: Yes
Features
- Stories: 1
- Patio & porch: Open Deck, Porch Covered, Other
- Exterior features: Horses Allowed, Garden, Mature Trees, Lighting
- Fencing: Wood
- Has view: Yes
- Water view: None
- Waterfront features: None
Lot
- Size: 2.38 Acres
- Dimensions: 234 x 341 x 178 x 148 x 469
- Features: Cleared, Rolling/Sloping, Views, Wooded, Other
Details
- Additional structures: Barn(s), Outbuilding
- Parcel number: 166A40B
- Zoning: A-2
- Horses can be raised: Yes
Construction
Type & style
- Home type: SingleFamily
- Architectural style: Farm House
- Property subtype: Single Family Residence
Materials
- Brick, Shingle Siding, Wood Siding, Dry Wall
- Foundation: Block, Brick/Mortar
- Roof: Shingle
Condition
- Exterior Condition: Very Good,Interior Condition: Very Good
- Year built: 1985
Utilities & green energy
- Sewer: Septic Tank
- Water: Public
- Utilities for property: Natural Gas Not Available, Cable Connected
Community & neighborhood
Security
- Security features: Smoke Detector(s)
Location
- Region: Abingdon
- Subdivision: None
Other
Other facts
- Road surface type: Paved
Price history
| Date | Event | Price |
|---|---|---|
| 10/31/2025 | Sold | $598,900$225/sqft |
Source: | ||
| 8/25/2025 | Pending sale | $598,900$225/sqft |
Source: TVRMLS #9984777 Report a problem | ||
| 8/25/2025 | Contingent | $598,900$225/sqft |
Source: | ||
| 8/21/2025 | Listed for sale | $598,900$225/sqft |
Source: | ||
Public tax history
| Year | Property taxes | Tax assessment |
|---|---|---|
| 2024 | $1,476 | $246,000 |
| 2023 | $1,476 | $246,000 |
| 2022 | $1,476 | $246,000 |
Find assessor info on the county website
Neighborhood: 24211
Nearby schools
GreatSchools rating
- 9/10Watauga Elementary SchoolGrades: PK-5Distance: 4.6 mi
- 8/10E.B. Stanley Middle SchoolGrades: 6-8Distance: 7.9 mi
- 5/10Abingdon High SchoolGrades: 9-12Distance: 7.7 mi
Schools provided by the listing agent
- Elementary: Watauga
- Middle: E B Stanley
- High: Abingdon
Source: SWVAR. This data may not be complete. We recommend contacting the local school district to confirm school assignments for this home.

Get pre-qualified for a loan
At Zillow Home Loans, we can pre-qualify you in as little as 5 minutes with no impact to your credit score.An equal housing lender. NMLS #10287.


