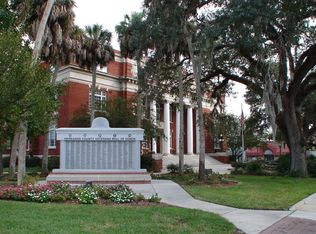If you are looking for property with that country quietness and the farmhouse feel, this property has it and less than 10 minutes from Historical downtown Brooksville! Relax and enjoy the view and quietness from the enclosed front porch or the covered back porch with brick pavers and a deck for the grill. The farmhouse charm was kept in mind with the updated kitchen and bathrooms. The upstairs, which can be open or closed off, is perfect for a master retreat area with a bath, two closets and a sitting or dressing area. The other two bedrooms and bath are on the main floor with a possible fourth bedroom, office or playroom. The property is 2.6 acres with the old barn, fenced area for animals and cleared pasture for the horses. This property is ready for the farmhouse and country loving individuals. Please call or text Keith and Ginger Williams @ 352.397.8350 if interested. Thank You. OPEN HOUSE NOVEMBER 2 & 3 1-4pm
This property is off market, which means it's not currently listed for sale or rent on Zillow. This may be different from what's available on other websites or public sources.

