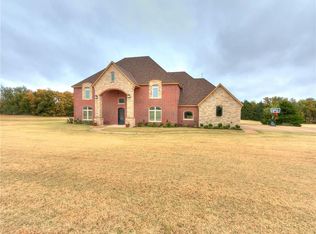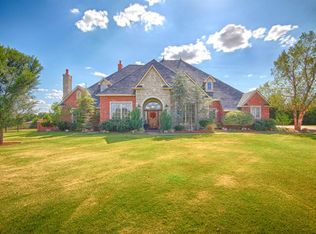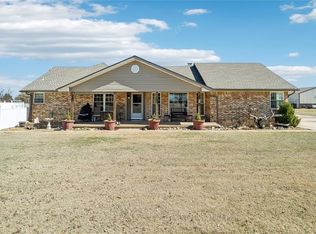Gorgeous BUILDERS PERSONAL HOME on 2 acres (MOL) in gated community. Great design and execution of this custom home. Grand façade, Stone Entrance with Stained Concrete, Wide Porte Cochere and 4 Car Garage + Extra Parking, Open Living Room with Wood Floors, Tons of Woodwork and Crown Molding, Plantation Shutters, Open Formal Dining Room including Butlers Pantry and Built-in Buffet Space, Spacious Study with Built-in Bookcases and Murphy Bed for those Extra Guests! Large Open Kitchen w/Grand Island, Tons of Cabinets, Great Eat-In Space, Huge Walk-in Pantry, Mud Room, Owners Suite Secluded w/Bonus Exercise Room, Two Additional Bedrooms Down - One with Extra Bonus Loft! 4th Bedroom + Bonus/Media Room with Private Bath Upstairs. Expansive Back Patio with Stained Concrete, Mature Landscaping. The Low E Windows with Thermal Break Vinyl Frames, 2x6 Exterior walls with extra insulation and Zoned HVAC all create a very energy efficient home. Call today to schedule your own private showing!
This property is off market, which means it's not currently listed for sale or rent on Zillow. This may be different from what's available on other websites or public sources.


