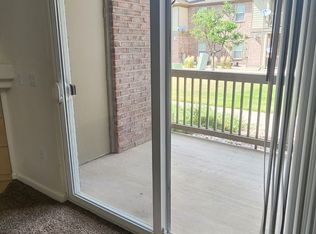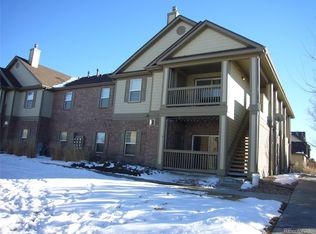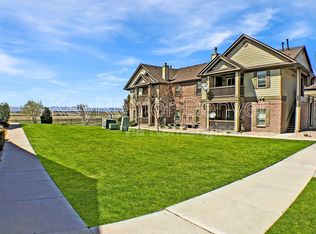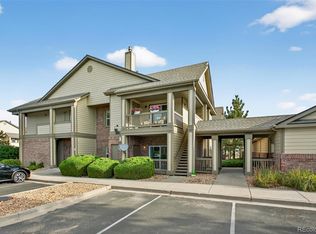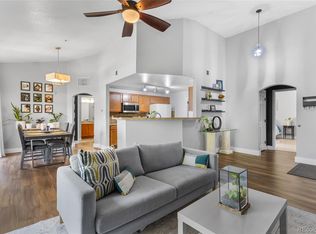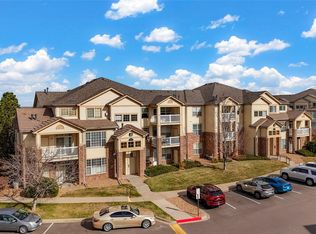Welcome to your new chill zone in Cross Creek — a 2 bed, 2 bath condo that’s giving main character energy.
Walk in and catch the aesthetic: tons of natural light, tall 9' ceilings, plush carpet and smooth laminate floors that basically say “take your shoes off, you live here now.” The living room’s got a cozy fireplace for movie nights, late-night convos, or just pretending it’s winter with hot cocoa and a hoodie.
The kitchen? Chef’s kiss. Sleek appliances, breakfast bar for your morning matcha, and all the cabinet space you’ll ever need (yes, even for that air fryer you swore you’d use every day).
Primary suite = private sanctuary. 5-piece bath, walk-in closet big enough for your sneaker collection and hoodies. The second bedroom? Perfect for guests, your home office hustle, or your daily self awareness meditation.
Outside? You've got your own little covered patio for vibes, sunsets, or mid-day deep thoughts. Plus, a 1-car garage and extra storage — aka space for all the things you bought on impulse and refuse to throw away.
Bonus level: pool, clubhouse, and zero maintenance because the HOA’s got you covered. Water, trash, snow removal? All handled. Low fees. High-key value.
Close to DIA, Buckley Space Force, E-470, and I-70. You're basically at the crossroads of convenience and chill.
This one’s giving “don’t wait.” Slide into this condo before someone else claims the aesthetic.
For sale
$315,000
23346 E 5th Place #101, Aurora, CO 80018
2beds
1,118sqft
Est.:
Condominium
Built in 2005
-- sqft lot
$314,500 Zestimate®
$282/sqft
$381/mo HOA
What's special
Cozy fireplacePrivate sanctuaryPlush carpetDaily self awareness meditationCovered patioCabinet spaceMid-day deep thoughts
- 199 days |
- 74 |
- 3 |
Zillow last checked: 8 hours ago
Listing updated: June 07, 2025 at 10:51am
Listed by:
Ryan Davis 720-207-3992 ryan@ryanandcolorado.com,
Keller Williams Real Estate LLC
Source: REcolorado,MLS#: 4267880
Tour with a local agent
Facts & features
Interior
Bedrooms & bathrooms
- Bedrooms: 2
- Bathrooms: 2
- Full bathrooms: 2
- Main level bathrooms: 2
- Main level bedrooms: 2
Primary bedroom
- Description: Carpeted Bedroom, With An En Suite Bathroom!
- Level: Main
- Area: 156 Square Feet
- Dimensions: 12 x 13
Bedroom
- Description: Second Bedroom
- Level: Main
- Area: 120 Square Feet
- Dimensions: 12 x 10
Bathroom
- Description: Full En Suite Bathroom With A Walk-In Closet!
- Level: Main
- Area: 42 Square Feet
- Dimensions: 6 x 7
Bathroom
- Description: Full Bathroom Conveniently Located Near The Bedroom
- Level: Main
- Area: 63 Square Feet
- Dimensions: 7 x 9
Dining room
- Description: Blends Seamlessly Into The Living Area
- Level: Main
- Area: 108 Square Feet
- Dimensions: 9 x 12
Kitchen
- Description: Located In The Heart Of The Home!
- Level: Main
- Area: 108 Square Feet
- Dimensions: 9 x 12
Laundry
- Description: Laundry Spaced Tucked Away From View!
- Level: Main
- Area: 15 Square Feet
- Dimensions: 3 x 5
Living room
- Description: Living Space With Porch Access, Complete With A Gas Fireplace!
- Level: Main
- Area: 195 Square Feet
- Dimensions: 15 x 13
Heating
- Forced Air
Cooling
- Central Air
Appliances
- Included: Dishwasher, Disposal, Microwave, Range, Refrigerator
Features
- Flooring: Carpet, Laminate, Tile
- Has basement: No
- Number of fireplaces: 1
- Fireplace features: Family Room, Gas
- Common walls with other units/homes: 2+ Common Walls
Interior area
- Total structure area: 1,118
- Total interior livable area: 1,118 sqft
- Finished area above ground: 1,118
Video & virtual tour
Property
Parking
- Total spaces: 1
- Parking features: Carport
- Carport spaces: 1
Features
- Levels: One
- Stories: 1
Details
- Parcel number: 034628690
- Special conditions: Standard
Construction
Type & style
- Home type: Condo
- Property subtype: Condominium
- Attached to another structure: Yes
Materials
- Frame, Other
- Foundation: Structural
- Roof: Composition
Condition
- Year built: 2005
Utilities & green energy
- Sewer: Public Sewer
- Water: Public
- Utilities for property: Cable Available
Community & HOA
Community
- Subdivision: Cross Creek
HOA
- Has HOA: Yes
- Amenities included: Clubhouse, Park, Pool, Tennis Court(s)
- Services included: Exterior Maintenance w/out Roof, Insurance, Maintenance Grounds, Maintenance Structure, Recycling, Road Maintenance, Snow Removal, Trash, Water
- HOA fee: $362 monthly
- HOA name: Colorado Property Management
- HOA phone: 303-671-6402
- Second HOA fee: $19 monthly
- Second HOA name: MSI
- Second HOA phone: 303-420-4433
Location
- Region: Aurora
Financial & listing details
- Price per square foot: $282/sqft
- Tax assessed value: $354,600
- Annual tax amount: $2,682
- Date on market: 5/29/2025
- Listing terms: Cash,Conventional,FHA
- Exclusions: Sellers Personal Property, Washer / Dryer (Negotiable)
- Ownership: Individual
- Electric utility on property: Yes
Estimated market value
$314,500
$299,000 - $330,000
$2,263/mo
Price history
Price history
| Date | Event | Price |
|---|---|---|
| 5/29/2025 | Listed for sale | $315,000+15%$282/sqft |
Source: | ||
| 10/14/2024 | Listing removed | $2,195$2/sqft |
Source: Zillow Rentals Report a problem | ||
| 2/7/2024 | Listing removed | -- |
Source: Zillow Rentals Report a problem | ||
| 1/17/2024 | Price change | $2,195-4.4%$2/sqft |
Source: Zillow Rentals Report a problem | ||
| 1/10/2024 | Listed for rent | $2,295+63.9%$2/sqft |
Source: Zillow Rentals Report a problem | ||
Public tax history
Public tax history
| Year | Property taxes | Tax assessment |
|---|---|---|
| 2024 | $2,651 +2.8% | $20,073 -16.3% |
| 2023 | $2,578 -3% | $23,988 +38.2% |
| 2022 | $2,658 | $17,355 -2.8% |
Find assessor info on the county website
BuyAbility℠ payment
Est. payment
$2,147/mo
Principal & interest
$1522
HOA Fees
$381
Other costs
$244
Climate risks
Neighborhood: Cross Creek
Nearby schools
GreatSchools rating
- 6/10Vista Peak P-8 ExploratoryGrades: PK-8Distance: 0.8 mi
- 5/10Vista Peak 9-12 PreparatoryGrades: 9-12Distance: 0.7 mi
Schools provided by the listing agent
- Elementary: Vista Peak
- Middle: Vista Peak
- High: Vista Peak
- District: Adams-Arapahoe 28J
Source: REcolorado. This data may not be complete. We recommend contacting the local school district to confirm school assignments for this home.
- Loading
- Loading
