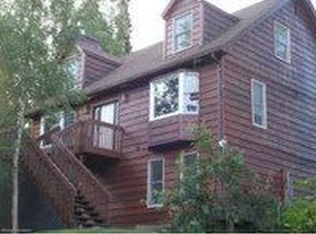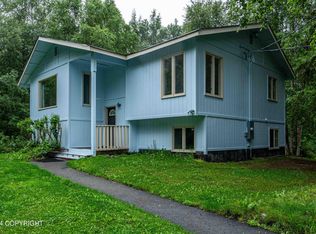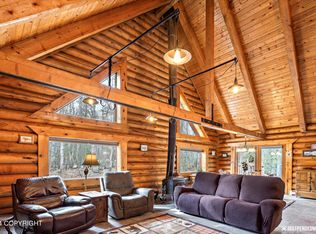Spacious home on lovely and private 1.68 acre lot. Open and bright kitchen with island, new stainless appliances, new vinyl plank flooring, new heating system, lots of windows plus large wrap around deck overlooking back yard with hot tub. Big master bedroom with full bath and sauna and ensuite sitting area. Fully finished basement, oversized 594 sq. ft. garage/shop, and 12x24 storage shed.
This property is off market, which means it's not currently listed for sale or rent on Zillow. This may be different from what's available on other websites or public sources.


