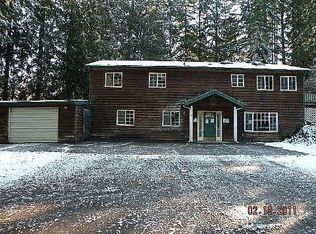This amazing home not only has 2.4 acres but has a huge covered deck, exceptional chef's kitchen including top of the line appliances, great room, master on the main with separate access to the hot tub, wonderful family room, two office spaces plus a bonus room and tons of storage space. Three car garage plus RV parking, fire pit and walk trails. Spend beautiful Oregon summers outside on your deck overlooking your treed yard & enjoying nature. So much here to list....its really a must see home.
This property is off market, which means it's not currently listed for sale or rent on Zillow. This may be different from what's available on other websites or public sources.
