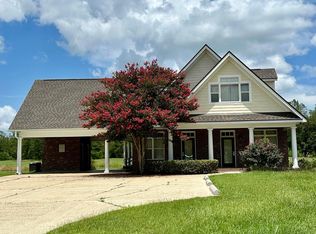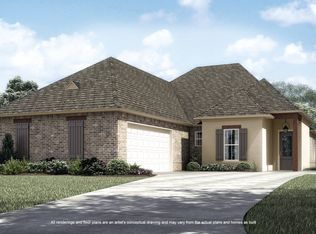Closed
Price Unknown
23344 Blackberry Walk, Springfield, LA 70462
6beds
4,200sqft
Single Family Residence
Built in 2003
-- sqft lot
$463,800 Zestimate®
$--/sqft
$3,350 Estimated rent
Home value
$463,800
$399,000 - $538,000
$3,350/mo
Zestimate® history
Loading...
Owner options
Explore your selling options
What's special
Nestled in the serene Carter Plantation, this exquisite villa offers a blend of luxury, comfort, and versatility. The property features a spacious first-floor three-bedroom apartment with a full kitchen, designed for both comfort and convenience. Each bedroom is bathed in natural light, creating a warm and inviting atmosphere.
Upstairs, two charming studio apartments await, each complete with a well-appointed kitchen and private bathroom. These studios offer breathtaking views of the surrounding landscape, great for savoring morning coffee or evening sunsets. The unique crow's nest, on the other side over the covered parking area, provides an ideal spot for enjoying panoramic views or stargazing on clear nights.
What makes this villa truly exceptional is its flexibility. The property can be easily separated into up to six individual spaces, each with its own separate entrance, offering endless possibilities for multi-generational living, guest accommodations, or rental opportunities.
Beyond the villa, Carter Plantation offers an array of amenities, including a stunning golf course, a refreshing public pool, and a private gym for residents. The on-site clubhouse features a delightful dining, making it easy to enjoy a delicious meal just steps from your door. This villa seamlessly blends modern amenities with the natural beauty of Carter Plantation, creating a truly unique and versatile property.
Zillow last checked: 8 hours ago
Listing updated: March 17, 2025 at 11:44am
Listed by:
Amanda McDaniel 504-451-6336,
Downtown Realty,
Jason Lipscomb 985-634-6434,
Downtown Realty
Bought with:
Jason Lipscomb
Downtown Realty
Source: GSREIN,MLS#: 2466741
Facts & features
Interior
Bedrooms & bathrooms
- Bedrooms: 6
- Bathrooms: 7
- Full bathrooms: 7
Bedroom
- Level: First
- Dimensions: 13.06 X 20.00
Bedroom
- Level: First
- Dimensions: 15.04 X 12.03
Bedroom
- Level: Second
- Dimensions: 20.08 X 18.07
Bedroom
- Level: First
- Dimensions: 13.06 X 20.00
Bedroom
- Level: Second
- Dimensions: 14.10 X 18.06
Dining room
- Level: Second
- Dimensions: 8.08 X 9.04
Dining room
- Level: Second
- Dimensions: 12.04 X 11.05
Kitchen
- Level: Second
- Dimensions: 11.03 X 5.03
Kitchen
- Level: First
- Dimensions: 10.06 X 13.08
Living room
- Level: First
- Dimensions: 14.02 X 16.09
Other
- Level: Second
- Dimensions: 6.02 X 5.03
Heating
- Central, None
Cooling
- Central Air
Features
- Has fireplace: No
- Fireplace features: None
Interior area
- Total structure area: 6,000
- Total interior livable area: 4,200 sqft
Property
Parking
- Parking features: Carport, Off Street
- Has carport: Yes
Features
- Levels: Two
- Stories: 2
- Pool features: Community
Lot
- Dimensions: 57 x 168 x 162 x 117
- Features: Outside City Limits, Rectangular Lot
Details
- Parcel number: 0
- Special conditions: None
Construction
Type & style
- Home type: SingleFamily
- Architectural style: Traditional
- Property subtype: Single Family Residence
Materials
- Stucco, Vinyl Siding
- Foundation: Slab
- Roof: Shingle
Condition
- Excellent
- Year built: 2003
Utilities & green energy
- Sewer: Public Sewer
- Water: Public
Community & neighborhood
Community
- Community features: Pool
Location
- Region: Springfield
- Subdivision: Carter Plantation
HOA & financial
HOA
- Has HOA: Yes
- HOA fee: $2,000 annually
Price history
| Date | Event | Price |
|---|---|---|
| 3/17/2025 | Sold | -- |
Source: | ||
| 3/9/2025 | Pending sale | $485,000$115/sqft |
Source: | ||
| 1/27/2025 | Price change | $485,000-2%$115/sqft |
Source: | ||
| 9/6/2024 | Listed for sale | $495,000$118/sqft |
Source: | ||
| 6/24/2024 | Sold | -- |
Source: | ||
Public tax history
| Year | Property taxes | Tax assessment |
|---|---|---|
| 2024 | $3,694 +14% | $37,908 +25.1% |
| 2023 | $3,242 -0.8% | $30,300 |
| 2022 | $3,267 -0.1% | $30,300 -1.6% |
Find assessor info on the county website
Neighborhood: 70462
Nearby schools
GreatSchools rating
- 6/10Springfield Middle SchoolGrades: 5-8Distance: 0.9 mi
- 5/10Springfield High SchoolGrades: 9-12Distance: 2 mi
- 7/10Springfield Elementary SchoolGrades: PK-4Distance: 1.8 mi
Sell for more on Zillow
Get a free Zillow Showcase℠ listing and you could sell for .
$463,800
2% more+ $9,276
With Zillow Showcase(estimated)
$473,076
