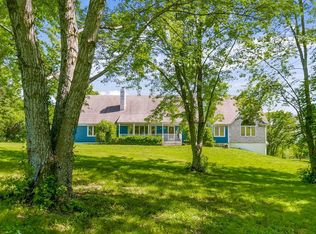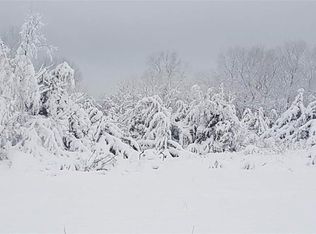Sold
Price Unknown
23342 W 236th St, Spring Hill, KS 66083
3beds
1,434sqft
Single Family Residence
Built in 1973
10 Acres Lot
$313,500 Zestimate®
$--/sqft
$1,879 Estimated rent
Home value
$313,500
$279,000 - $348,000
$1,879/mo
Zestimate® history
Loading...
Owner options
Explore your selling options
What's special
Beautiful Wooded 10 Acres on quiet country road in Northern Miami County just minutes from Spring Hill, Gardner and Olathe. 3 Bedroom, 1 1/2 Bath, older manufactured home. Very livable while you build your dream home, or use for a weekend getaway. Very close to Hillsdale Lake.
Zillow last checked: 8 hours ago
Listing updated: February 23, 2023 at 02:18pm
Listing Provided by:
Art Canright 816-536-2148,
Crown Realty,
Patti Stites 816-853-6725,
Crown Realty
Bought with:
Dara Stambaugh, BR00223273
Crown Realty
Source: Heartland MLS as distributed by MLS GRID,MLS#: 2416672
Facts & features
Interior
Bedrooms & bathrooms
- Bedrooms: 3
- Bathrooms: 2
- Full bathrooms: 1
- 1/2 bathrooms: 1
Primary bedroom
- Features: Carpet
- Level: Main
- Dimensions: 14 x 11
Bedroom 2
- Features: All Drapes/Curtains, Carpet
- Level: Main
- Dimensions: 12 x 11
Bedroom 3
- Features: All Drapes/Curtains, Carpet
- Level: Main
- Dimensions: 11 x 11
Primary bathroom
- Features: Shower Only, Vinyl
- Level: Main
Bathroom 1
- Features: Shower Over Tub, Vinyl
- Level: Main
Dining room
- Features: All Drapes/Curtains, Built-in Features, Carpet, Ceiling Fan(s)
- Level: Main
- Dimensions: 10 x 9
Kitchen
- Features: Ceiling Fan(s), Laminate Counters, Vinyl
- Level: Main
- Dimensions: 23 x 11
Living room
- Features: All Drapes/Curtains, Carpet, Fireplace
- Level: Main
- Dimensions: 21 x 12
Utility room
- Level: Main
- Dimensions: 8 x 6
Heating
- Electric, Heat Pump
Cooling
- Electric
Appliances
- Included: Cooktop, Dishwasher, Double Oven, Microwave, Refrigerator
- Laundry: Laundry Room
Features
- Ceiling Fan(s)
- Flooring: Carpet, Vinyl
- Doors: Storm Door(s)
- Windows: Window Coverings
- Basement: Other
- Number of fireplaces: 1
- Fireplace features: Living Room, Wood Burning
Interior area
- Total structure area: 1,434
- Total interior livable area: 1,434 sqft
- Finished area above ground: 1,434
Property
Parking
- Parking features: Other
Features
- Patio & porch: Deck
- Exterior features: Sat Dish Allowed
- Fencing: Partial
Lot
- Size: 10 Acres
- Features: Acreage, Level, Wooded
Details
- Additional structures: Shed(s)
- Parcel number: 0383300000024.000
- Special conditions: As Is
Construction
Type & style
- Home type: SingleFamily
- Architectural style: Traditional
- Property subtype: Single Family Residence
Materials
- Vinyl Siding
- Roof: Composition
Condition
- Fixer
- Year built: 1973
Utilities & green energy
- Sewer: Septic Tank
- Water: Cistern
Community & neighborhood
Location
- Region: Spring Hill
- Subdivision: Other
Other
Other facts
- Ownership: Private
- Road surface type: Gravel
Price history
| Date | Event | Price |
|---|---|---|
| 2/22/2023 | Sold | -- |
Source: | ||
| 1/19/2023 | Pending sale | $249,900$174/sqft |
Source: | ||
| 1/19/2023 | Listed for sale | $249,900$174/sqft |
Source: | ||
Public tax history
| Year | Property taxes | Tax assessment |
|---|---|---|
| 2025 | -- | $16,655 -50.7% |
| 2024 | $2,956 -1.3% | $33,763 +5% |
| 2023 | $2,995 +23.5% | $32,155 +29.6% |
Find assessor info on the county website
Neighborhood: 66083
Nearby schools
GreatSchools rating
- NACottonwood Elementary SchoolGrades: PK-2Distance: 8.4 mi
- 7/10Paola Middle SchoolGrades: 6-8Distance: 8.6 mi
- 7/10Paola High SchoolGrades: 9-12Distance: 8.7 mi
Schools provided by the listing agent
- Elementary: Cottonwood Pt
- Middle: Paola
- High: Paola
Source: Heartland MLS as distributed by MLS GRID. This data may not be complete. We recommend contacting the local school district to confirm school assignments for this home.
Get a cash offer in 3 minutes
Find out how much your home could sell for in as little as 3 minutes with a no-obligation cash offer.
Estimated market value$313,500
Get a cash offer in 3 minutes
Find out how much your home could sell for in as little as 3 minutes with a no-obligation cash offer.
Estimated market value
$313,500

