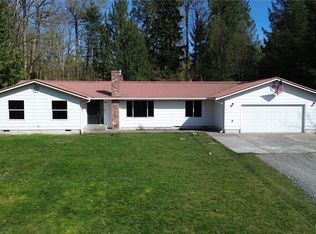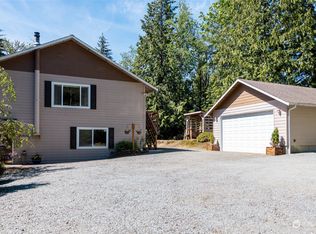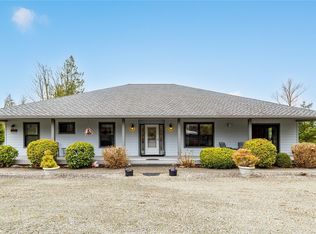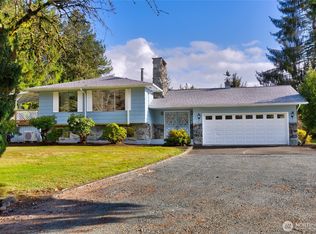Sold
Listed by:
Ivana M. Wood,
Elite Edge Real Estate, Inc
Bought with: John L. Scott Skagit
$663,500
23341 Hoogdal Road, Sedro Woolley, WA 98284
3beds
1,434sqft
Single Family Residence
Built in 1900
8.15 Acres Lot
$673,600 Zestimate®
$463/sqft
$2,590 Estimated rent
Home value
$673,600
$600,000 - $754,000
$2,590/mo
Zestimate® history
Loading...
Owner options
Explore your selling options
What's special
This cute farmhouse has been lovingly remodeled. As you drive in you will see newer exterior paint on hardy plank siding & a metal roof. Nice size kitchen with dining area opening to living room with cozy fireplace for the cold & mini split for the heat. Primary bdrm on the main floor & 2 bdrms upstairs with storage options on landing. Computer nook off laundry & 3/4 bath too. Outside has SO many features. Approx 3-4 acres fenced for animals. Approx 1008 SF garage has a heated bonus room, 2 car garage & a large shop area with wood heat, water & loads of shelving. Air compressor, fencing, firewood & more stay. Several covered storage areas. Greenhouse & garden area. Wired for generator which stays. Raise your own chickens! Come see me!
Zillow last checked: 8 hours ago
Listing updated: July 31, 2025 at 04:04am
Listed by:
Ivana M. Wood,
Elite Edge Real Estate, Inc
Bought with:
Danielle Russell, 21035944
John L. Scott Skagit
Source: NWMLS,MLS#: 2372350
Facts & features
Interior
Bedrooms & bathrooms
- Bedrooms: 3
- Bathrooms: 2
- Full bathrooms: 1
- 3/4 bathrooms: 1
- Main level bathrooms: 2
- Main level bedrooms: 1
Primary bedroom
- Level: Main
Bathroom three quarter
- Level: Main
Bathroom full
- Level: Main
Entry hall
- Level: Main
Kitchen with eating space
- Level: Main
Living room
- Level: Main
Utility room
- Level: Main
Heating
- Ductless, Forced Air, Stove/Free Standing, Wall Unit(s), Electric, Propane
Cooling
- Ductless
Appliances
- Included: Dryer(s), Refrigerator(s), Stove(s)/Range(s), Washer(s)
Features
- Flooring: Hardwood, Vinyl, Carpet
- Windows: Double Pane/Storm Window
- Basement: None
- Has fireplace: No
- Fireplace features: Gas
Interior area
- Total structure area: 1,434
- Total interior livable area: 1,434 sqft
Property
Parking
- Total spaces: 6
- Parking features: Detached Carport, Detached Garage, RV Parking
- Garage spaces: 6
- Has carport: Yes
Features
- Levels: One and One Half
- Stories: 1
- Entry location: Main
- Patio & porch: Double Pane/Storm Window
Lot
- Size: 8.15 Acres
- Features: Paved, Fenced-Partially, Green House, Outbuildings, Propane, RV Parking, Shop
- Topography: Level
- Residential vegetation: Fruit Trees, Garden Space, Pasture, Wooded
Details
- Parcel number: P35523
- Zoning: Rural reserve
- Zoning description: Jurisdiction: County
- Special conditions: Standard
Construction
Type & style
- Home type: SingleFamily
- Property subtype: Single Family Residence
Materials
- Cement Planked, Cement Plank
- Foundation: Poured Concrete
- Roof: Composition
Condition
- Year built: 1900
- Major remodel year: 1996
Utilities & green energy
- Electric: Company: PSE
- Sewer: Septic Tank, Company: Septic
- Water: Individual Well, Public, Company: PUD & well for exterior
- Utilities for property: Dish, Astound
Community & neighborhood
Location
- Region: Sedro Woolley
- Subdivision: Sedro Woolley
Other
Other facts
- Listing terms: Cash Out,Conventional,FHA,VA Loan
- Cumulative days on market: 9 days
Price history
| Date | Event | Price |
|---|---|---|
| 6/30/2025 | Sold | $663,500-0.2%$463/sqft |
Source: | ||
| 5/21/2025 | Pending sale | $665,000$464/sqft |
Source: | ||
| 5/17/2025 | Listed for sale | $665,000$464/sqft |
Source: | ||
| 5/13/2025 | Pending sale | $665,000$464/sqft |
Source: | ||
| 5/7/2025 | Listed for sale | $665,000$464/sqft |
Source: | ||
Public tax history
| Year | Property taxes | Tax assessment |
|---|---|---|
| 2024 | $4,718 +5.2% | $499,500 +4.6% |
| 2023 | $4,487 +1.7% | $477,400 +6.2% |
| 2022 | $4,413 | $449,500 +24.4% |
Find assessor info on the county website
Neighborhood: 98284
Nearby schools
GreatSchools rating
- 4/10Samish Elementary SchoolGrades: K-6Distance: 2.4 mi
- 3/10Cascade Middle SchoolGrades: 7-8Distance: 2.9 mi
- 6/10Sedro Woolley Senior High SchoolGrades: 9-12Distance: 3.6 mi

Get pre-qualified for a loan
At Zillow Home Loans, we can pre-qualify you in as little as 5 minutes with no impact to your credit score.An equal housing lender. NMLS #10287.



