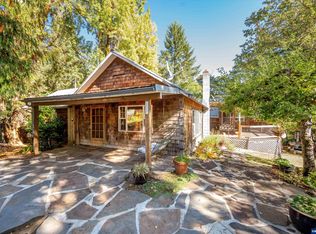Manicured to perfection, artistically crafted, gorgeous setting surrounded by Douglas Firs, plenty of sun, 5.7 acres, almost fairy tale escape! Fully custom & remodeled home filled w/light & beauty; quiet & private yard, oversize garage, shop/office/art studio? tool shed, greenhouse & garden house; planters, covered deck... Conveniently located near intersection of Hwy 18 & 22 between the Coast, Salem, McMinnville, & Portland. 7 MINUTES OF GRAVEL RD. Think also perfect 2nd home, weekend escape!
This property is off market, which means it's not currently listed for sale or rent on Zillow. This may be different from what's available on other websites or public sources.
