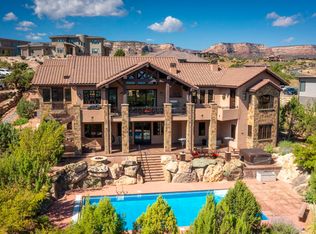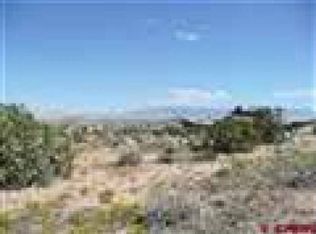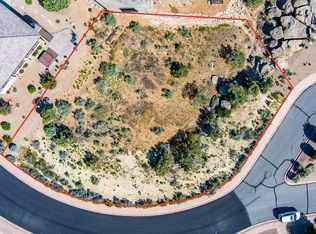Stunning views, large lot, and golf course proximity make this an ideal property. This 0.61 acre lot has plenty of room to build your dream home, just a chip shot away from the #9 tee box and the Redlands Mesa Golf Community. The clubhouse and its many amenities are also within close walking distance. Take advantage of incredible hiking/biking, the Colorado National Monument and all that downtown Grand Junction has to offer within less than a ten minute drive. Come check out the beauty of this exceptional lot.
This property is off market, which means it's not currently listed for sale or rent on Zillow. This may be different from what's available on other websites or public sources.


