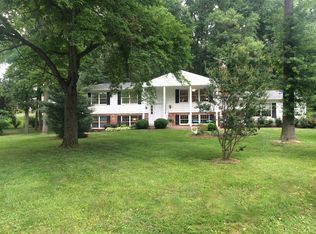Stunning 6 bed 3.5 bath SFH on nearly 3/4 acre lot. Beautifully landscaped huge yard feat. garden space & fruit trees, a Silver Spring oasis! Great room feat. 12' ceilings. 2000sqft addition includes slate porch & pergola screened w/grape vines. HUGE master suite is flooded w/sunlight. Split-level heating control. 2 rear sheds provide tons of bonus storage. Convenient to ICC, 29, eateries & more!
This property is off market, which means it's not currently listed for sale or rent on Zillow. This may be different from what's available on other websites or public sources.

