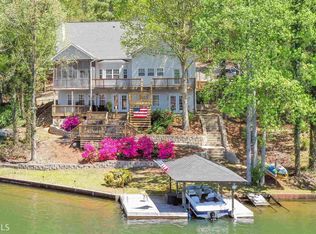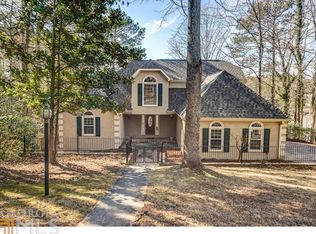NEW PRICE! Resort Living in a gated community! You can swim, fish, boat or golf every day! large open family room with slate appliances in kitchen. Large master bedroom with ensuite, walk in closet all on the main level. Downstairs is a complete living space with kitchen, bedroom, bathroom and lots of storage. Geothermal heat for high efficiency, Deep water access right at your back door! Relax and enjoy the view from the screen porch or one of the many decks or your very own private dock!
This property is off market, which means it's not currently listed for sale or rent on Zillow. This may be different from what's available on other websites or public sources.

