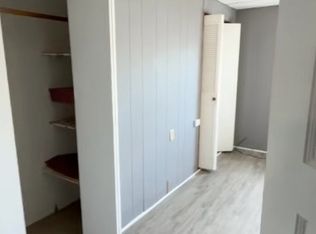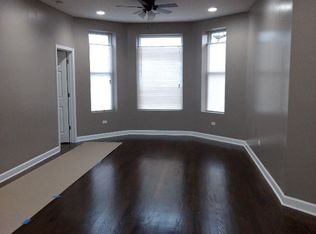Closed
$360,000
2334 S Ridgeway Ave, Chicago, IL 60623
4beds
2,200sqft
Single Family Residence
Built in 1910
4,375 Square Feet Lot
$373,800 Zestimate®
$164/sqft
$2,549 Estimated rent
Home value
$373,800
$336,000 - $419,000
$2,549/mo
Zestimate® history
Loading...
Owner options
Explore your selling options
What's special
Don't be deceived by the modest front end of this spacious home situated on an extended 35x125 lot. It includes 4 bedrooms, 3 bathrooms, a 2.5-car garage, and an extra carport for a third vehicle, this property offers plenty of room in the heart of Little Village. The main level showcases a separate dining room, a cozy living room, and a kitchen with an adjoining family room, perfect for extra seating or gathering. Three generously sized bedrooms complete this floor. The top level offers a bright, oversized bedroom with ample closet space, making it a serene retreat. This well-maintained home is centrally located in Little Village, just steps away from a vibrant array of restaurants, shops, and local grocery stores. With its prime location and thoughtful layout, this home truly has it all. Schedule your appointment today!
Zillow last checked: 8 hours ago
Listing updated: March 07, 2025 at 12:00am
Listing courtesy of:
Sonia Figueroa 773-308-5505,
eXp Realty
Bought with:
Alejandro Trujillo
REMAX PREMIER
Source: MRED as distributed by MLS GRID,MLS#: 12266327
Facts & features
Interior
Bedrooms & bathrooms
- Bedrooms: 4
- Bathrooms: 3
- Full bathrooms: 3
Primary bedroom
- Level: Main
- Area: 143 Square Feet
- Dimensions: 13X11
Bedroom 2
- Level: Main
- Area: 100 Square Feet
- Dimensions: 10X10
Bedroom 3
- Level: Main
- Area: 100 Square Feet
- Dimensions: 10X10
Bedroom 4
- Level: Second
- Area: 154 Square Feet
- Dimensions: 14X11
Dining room
- Level: Main
- Area: 168 Square Feet
- Dimensions: 12X14
Family room
- Level: Main
- Area: 100 Square Feet
- Dimensions: 10X10
Kitchen
- Features: Kitchen (Eating Area-Breakfast Bar, Eating Area-Table Space)
- Level: Main
- Area: 120 Square Feet
- Dimensions: 10X12
Living room
- Level: Main
- Area: 156 Square Feet
- Dimensions: 13X12
Heating
- Natural Gas
Cooling
- None
Appliances
- Included: Range, Refrigerator, Washer
Features
- Basement: Finished,Full
- Attic: Finished
Interior area
- Total structure area: 0
- Total interior livable area: 2,200 sqft
Property
Parking
- Total spaces: 3.5
- Parking features: On Site, Garage Owned, Detached, Side Apron, Garage
- Garage spaces: 2.5
Accessibility
- Accessibility features: No Disability Access
Features
- Stories: 1
Lot
- Size: 4,375 sqft
- Dimensions: 125 X 35
Details
- Parcel number: 16261040660000
- Special conditions: None
Construction
Type & style
- Home type: SingleFamily
- Property subtype: Single Family Residence
Materials
- Vinyl Siding
Condition
- New construction: No
- Year built: 1910
Utilities & green energy
- Electric: Circuit Breakers
- Sewer: Public Sewer
- Water: Lake Michigan, Public
Community & neighborhood
Location
- Region: Chicago
Other
Other facts
- Listing terms: Conventional
- Ownership: Fee Simple
Price history
| Date | Event | Price |
|---|---|---|
| 7/24/2025 | Listing removed | $1,350$1/sqft |
Source: Zillow Rentals Report a problem | ||
| 6/25/2025 | Listed for rent | $1,350$1/sqft |
Source: Zillow Rentals Report a problem | ||
| 3/4/2025 | Sold | $360,000+2.9%$164/sqft |
Source: | ||
| 1/18/2025 | Contingent | $350,000$159/sqft |
Source: | ||
| 1/7/2025 | Listed for sale | $350,000$159/sqft |
Source: | ||
Public tax history
Tax history is unavailable.
Neighborhood: Little Village
Nearby schools
GreatSchools rating
- 7/10Cardenas Elementary SchoolGrades: PK-8Distance: 0.2 mi
- 1/10Farragut Career Academy High SchoolGrades: 9-12Distance: 0.6 mi
Schools provided by the listing agent
- District: 299
Source: MRED as distributed by MLS GRID. This data may not be complete. We recommend contacting the local school district to confirm school assignments for this home.

Get pre-qualified for a loan
At Zillow Home Loans, we can pre-qualify you in as little as 5 minutes with no impact to your credit score.An equal housing lender. NMLS #10287.
Sell for more on Zillow
Get a free Zillow Showcase℠ listing and you could sell for .
$373,800
2% more+ $7,476
With Zillow Showcase(estimated)
$381,276
