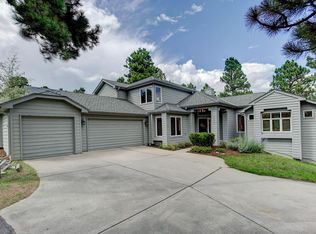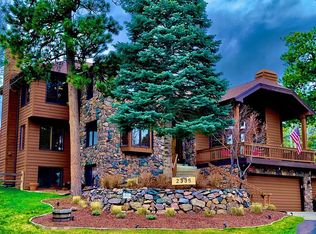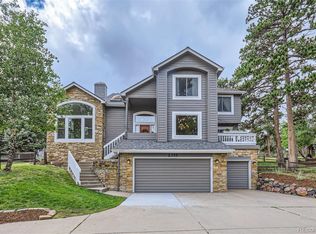Sold for $1,320,000 on 07/03/24
$1,320,000
2334 Pine Tree Lane, Evergreen, CO 80439
5beds
4,232sqft
Single Family Residence
Built in 1992
0.39 Acres Lot
$1,273,700 Zestimate®
$312/sqft
$5,155 Estimated rent
Home value
$1,273,700
$1.18M - $1.36M
$5,155/mo
Zestimate® history
Loading...
Owner options
Explore your selling options
What's special
PRICE REDUCED! Walking distance to Hiwan Golf Club and Nestled at the end of a quiet street you'll find 2334 Pine Tree Lane. With thoughtful updates and attention to detail, this home truly offers a blend of luxury, style, & functionality. Open floor plan boasting vaulted ceilings and great windows flood the main level w/ natural light. Sleek NEW gourmet kitchen has top-of-the-line appliances, quartz counters, custom cabinetry, & a sizeable island making excellent space to entertain! Imagine cozy evenings by the wood-burning fireplace in the living room. Livable floorplan has a Main-level primary Bedroom with a spa-like bathroom. Upstairs you'll find two generous-sized bedrooms with a secluded open loft space & a full shared bath. The walk-out lower level is a perfect space for a guest or in-law suite, plus a large family/ rec room, & a second office with French doors- which could be used as a 6th non-confirming bedroom. A bonus room on the lower level would be great for a gym, dance studio, or craft room with a water hook-up to add a sink. The front and back yards are equipped with irrigation systems, ensuring your landscaping stays lush and vibrant throughout the seasons. The new Trex deck provides a low-maintenance comfortable and inviting space to soak up the beauty of Evergreen and our local wildlife, elk, and hummingbirds. Easy access with a flat sunny driveway on a well-maintained road. Hike right from your front door to the endless trails throughout Hiwan and into the majestic Elk Meadow. A short walk to Hiwan Golf Club, one of Colorado's premier Golf clubs with an 18-hole course, pool, tennis, pickleball, dining, & social events. Only 5 min to I-70. Convenient N. Evergreen location with local shops/restaurants just a few minutes away. Within 1 hour of DIA and several world-class ski resorts.
Zillow last checked: 8 hours ago
Listing updated: October 01, 2024 at 11:00am
Listed by:
Reid Thompson 720-771-7477 reidthompsonrealestate@gmail.com,
RE/MAX Alliance
Bought with:
Randy Weidner, 100099014
Coldwell Banker Realty 28
Source: REcolorado,MLS#: 3793269
Facts & features
Interior
Bedrooms & bathrooms
- Bedrooms: 5
- Bathrooms: 4
- Full bathrooms: 3
- 1/2 bathrooms: 1
- Main level bathrooms: 2
- Main level bedrooms: 2
Primary bedroom
- Level: Main
Bedroom
- Description: Currently Used As An Office
- Level: Main
Bedroom
- Level: Upper
Bedroom
- Level: Upper
Bedroom
- Level: Basement
Primary bathroom
- Level: Main
Bathroom
- Level: Main
Bathroom
- Level: Upper
Bathroom
- Level: Basement
Office
- Description: Could Be Used As Non-Conforming 6th Bedroom
- Level: Basement
Heating
- Forced Air
Cooling
- None
Appliances
- Included: Dishwasher, Disposal, Dryer, Microwave, Oven, Range, Range Hood, Refrigerator, Washer, Wine Cooler
- Laundry: Laundry Closet
Features
- Ceiling Fan(s), Eat-in Kitchen, Five Piece Bath, High Ceilings, High Speed Internet, Kitchen Island, Open Floorplan, Pantry, Primary Suite, Quartz Counters, Radon Mitigation System, Smoke Free, Vaulted Ceiling(s), Walk-In Closet(s)
- Flooring: Carpet, Wood
- Windows: Double Pane Windows
- Basement: Finished,Full
- Number of fireplaces: 1
- Fireplace features: Wood Burning
Interior area
- Total structure area: 4,232
- Total interior livable area: 4,232 sqft
- Finished area above ground: 2,644
- Finished area below ground: 1,588
Property
Parking
- Total spaces: 3
- Parking features: Oversized, Storage
- Attached garage spaces: 3
Features
- Levels: Two
- Stories: 2
- Entry location: Ground
- Patio & porch: Deck
- Exterior features: Lighting, Private Yard
- Fencing: Partial
- Has view: Yes
- View description: Golf Course
Lot
- Size: 0.39 Acres
- Features: Foothills, Landscaped, Level
- Residential vegetation: Aspen, Wooded
Details
- Parcel number: 407078
- Zoning: P-D
- Special conditions: Standard
Construction
Type & style
- Home type: SingleFamily
- Architectural style: Traditional
- Property subtype: Single Family Residence
Materials
- Frame, Wood Siding
- Foundation: Slab
- Roof: Composition
Condition
- Updated/Remodeled
- Year built: 1992
Utilities & green energy
- Sewer: Public Sewer
- Water: Public
- Utilities for property: Electricity Connected, Natural Gas Connected
Community & neighborhood
Security
- Security features: Carbon Monoxide Detector(s), Smoke Detector(s)
Location
- Region: Evergreen
- Subdivision: Hiwan
HOA & financial
HOA
- Has HOA: Yes
- HOA fee: $250 annually
- Services included: Snow Removal
- Association name: The Range at Hiwan
- Association phone: 303-960-8842
Other
Other facts
- Listing terms: Cash,Conventional,FHA,VA Loan
- Ownership: Individual
- Road surface type: Paved
Price history
| Date | Event | Price |
|---|---|---|
| 11/6/2024 | Listing removed | $4,500$1/sqft |
Source: Zillow Rentals | ||
| 10/28/2024 | Price change | $4,500-10%$1/sqft |
Source: Zillow Rentals | ||
| 10/16/2024 | Listed for rent | $5,000$1/sqft |
Source: Zillow Rentals | ||
| 7/3/2024 | Sold | $1,320,000-0.5%$312/sqft |
Source: | ||
| 6/20/2024 | Pending sale | $1,327,000$314/sqft |
Source: | ||
Public tax history
| Year | Property taxes | Tax assessment |
|---|---|---|
| 2024 | $6,212 +12.9% | $67,732 |
| 2023 | $5,502 -1% | $67,732 +16.3% |
| 2022 | $5,559 -8.5% | $58,242 -2.8% |
Find assessor info on the county website
Neighborhood: 80439
Nearby schools
GreatSchools rating
- NABergen Meadow Primary SchoolGrades: PK-2Distance: 0.7 mi
- 8/10Evergreen Middle SchoolGrades: 6-8Distance: 0.6 mi
- 9/10Evergreen High SchoolGrades: 9-12Distance: 3.6 mi
Schools provided by the listing agent
- Elementary: Bergen Meadow/Valley
- Middle: Evergreen
- High: Evergreen
- District: Jefferson County R-1
Source: REcolorado. This data may not be complete. We recommend contacting the local school district to confirm school assignments for this home.

Get pre-qualified for a loan
At Zillow Home Loans, we can pre-qualify you in as little as 5 minutes with no impact to your credit score.An equal housing lender. NMLS #10287.
Sell for more on Zillow
Get a free Zillow Showcase℠ listing and you could sell for .
$1,273,700
2% more+ $25,474
With Zillow Showcase(estimated)
$1,299,174

